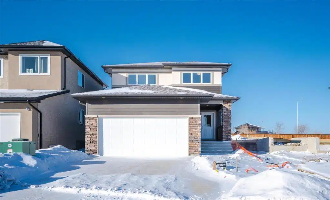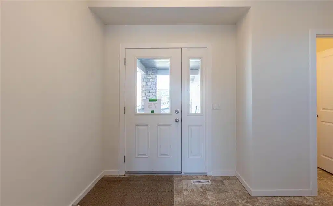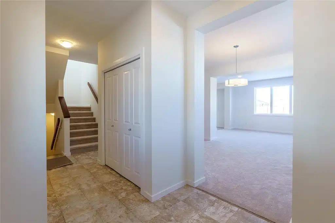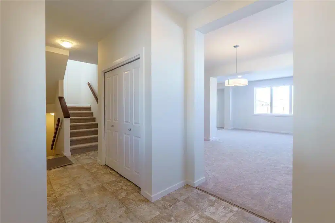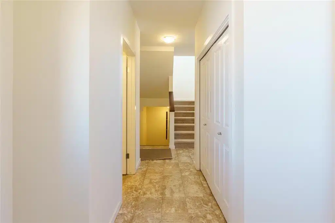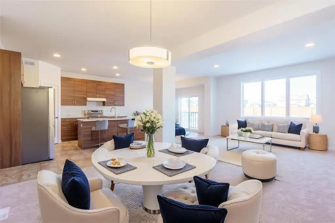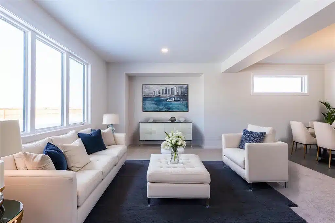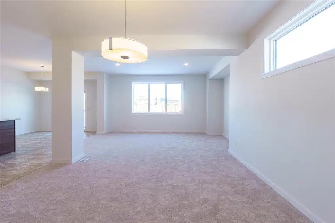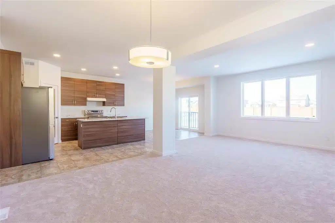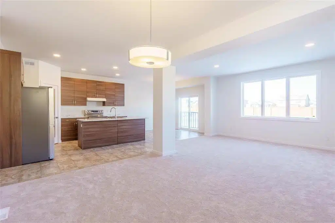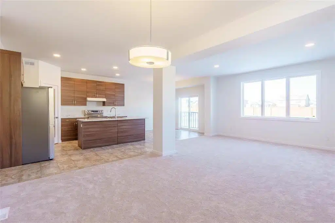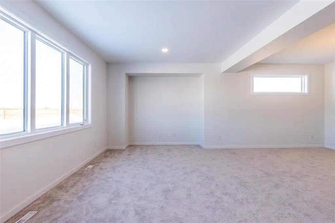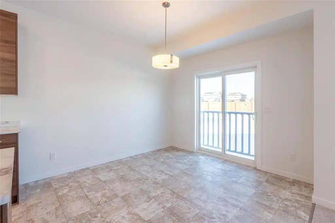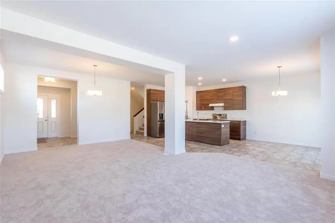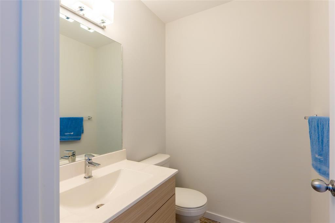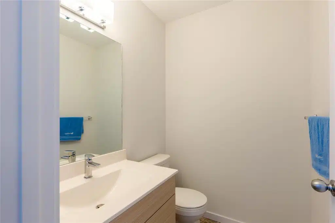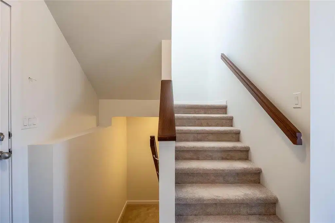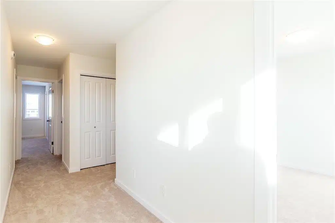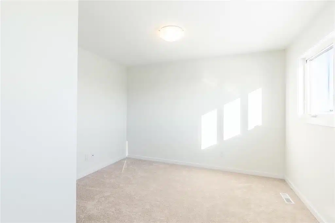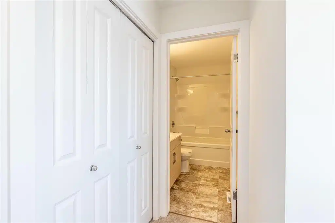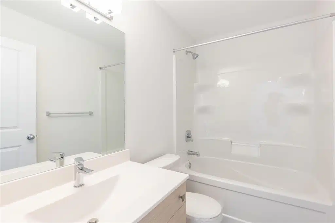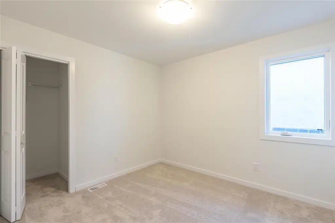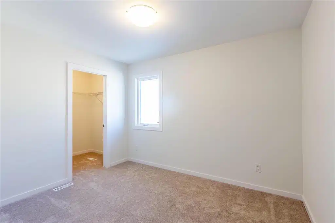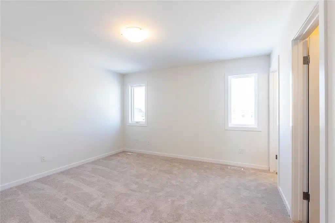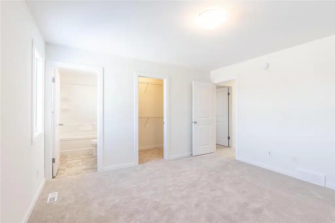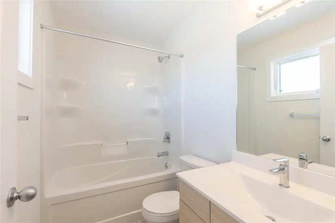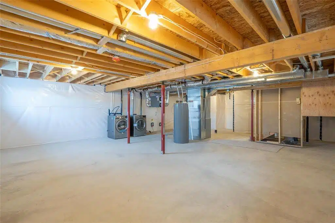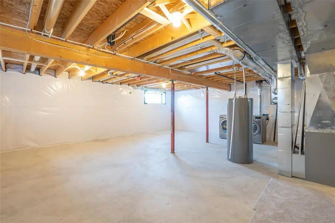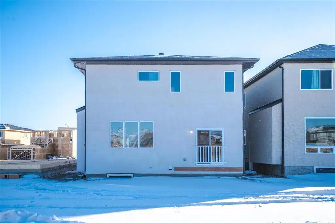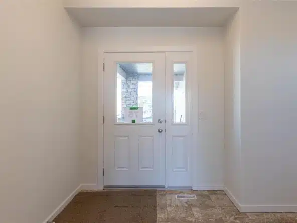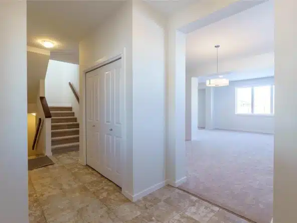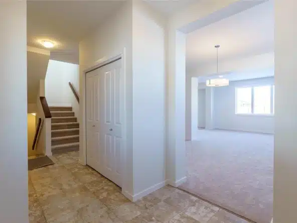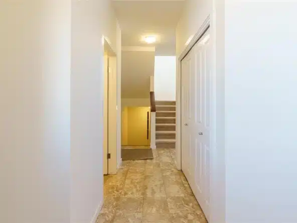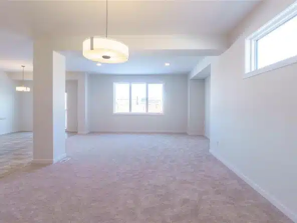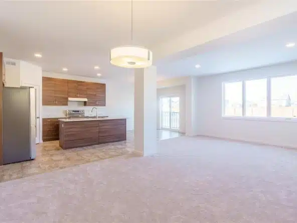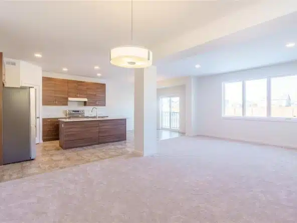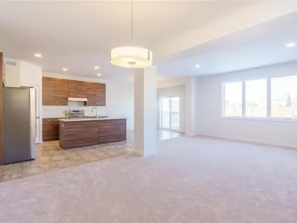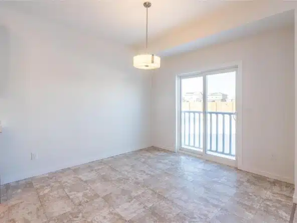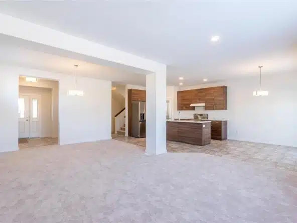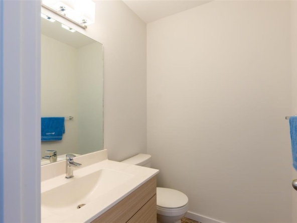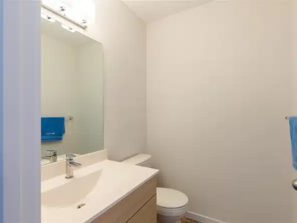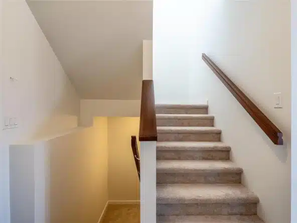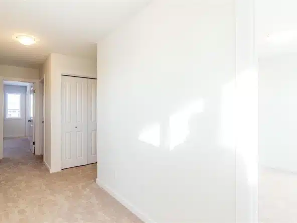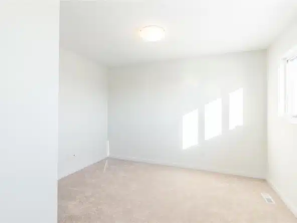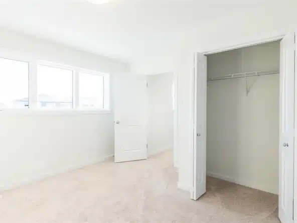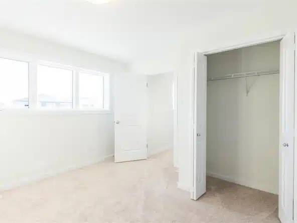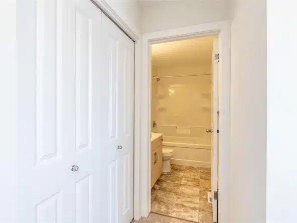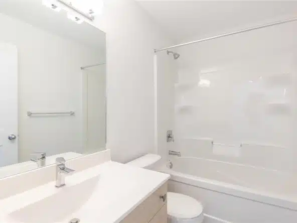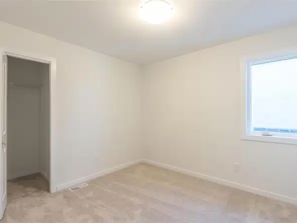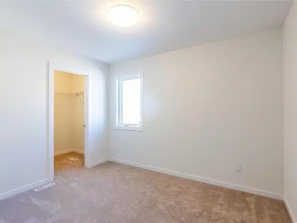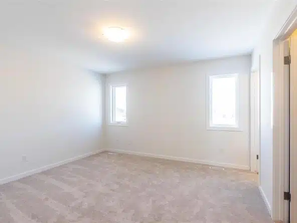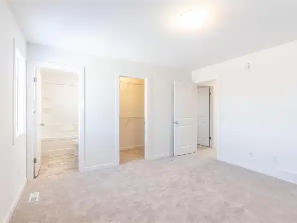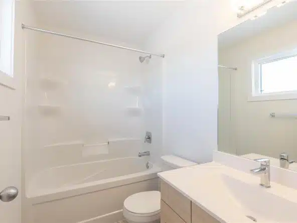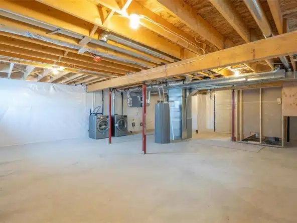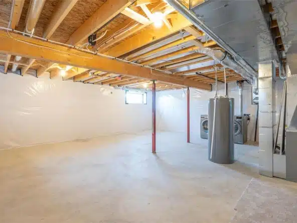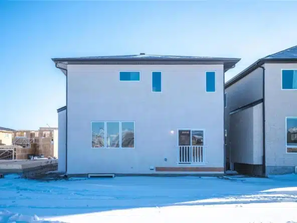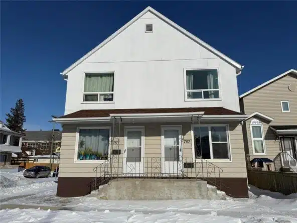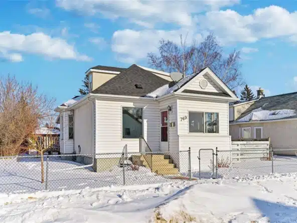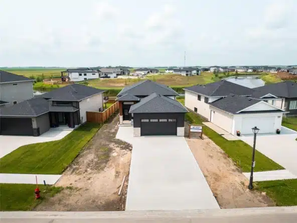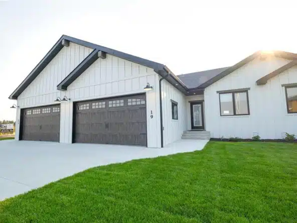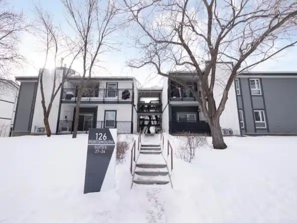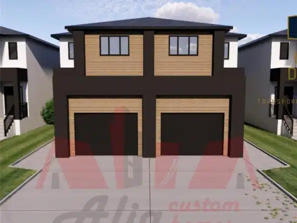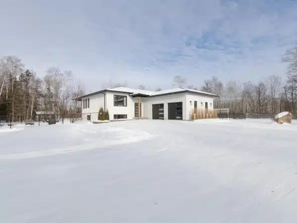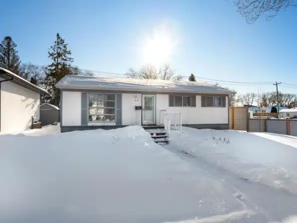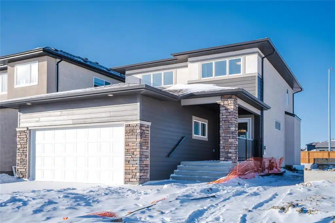For Sale
75 Rangeview Way
75 Rangeview Way
Description
1R//Winnipeg/SS now! Offer as received. All measurements are +/- jogs. Motivated seller. Welcome to your dream home in the sought-after Bison Run neighborhood! This gorgeous brand-new two-storey home combines modern design with exceptional comfort. 4 bedrooms 2.5 bathrooms. The main floor features soaring 9-ft ceilings and an open-concept layout. Bright, oversized windows. The kitchen and living room feature pot lights and come equipped with stunning brand-new LG appliances, including a washer and dryer already delivered and installed. A massive backyard adds to the appeal, providing ample space for outdoor enjoyment and family gatherings or summer relaxation. The upper level boasts four spacious bedrooms and two full bathrooms, including a large primary suite complete with a walk-in closet and luxurious en-suite. The unfinished basement is ready for the new homeowner s custom touch. You can transform it into the ultimate entertainment space, home gym, or additional living area. This home is in AAA condition and offers everything you have been looking for. Don t miss this opportunity call today to book your private showing and make this home yours! (id:51871)
Details

Bedrooms
4

Bathrooms
3

Garage
1

Year Built
2024
Office Name
RE/MAX One Group
Powered by
www.realtor.ca/real-estate/27837886/75-rangeview-way-winnipeg-waverley-west
Updated on February 3, 2025 at 9:10 pm
Address
- Address 75 Rangeview Way
- City Winnipeg
- Prov/county Manitoba
- Postal Code R3Y2K6
- Area Waverley West
- Country Canada
Additional details
- Appliances Included: Washer, Refrigerator, Dishwasher, Stove, Dryer, Garage door opener, Garage door opener remote(s)
- Stories: 2
- Structure Type: House
- Flooring: Vinyl, Wall-to-wall carpet
- Parking Features: Attached Garage
- Heating: Forced air, Natural gas
- Security Features: Smoke Detectors
- Lot Features: Sump Pump, Private Yard
- Sewer: Municipal sewage system
- Water Source: Municipal water
- Rooms: Bedroom, Bedroom, Bedroom, Primary Bedroom, Dining room, Living room, Kitchen, Living room/Dining room
Mortgage Calculator
-
Down Payment
-
Loan Amount
-
Monthly Mortgage Payment
-
Property Tax
-
Home Insurance
-
PMI
-
Monthly HOA Fees
Similar Listings
707 Burrows Avenue
- Baths: 2
- Beds: 4
- Residential
Details
9 hours ago
769 Government Avenue
- Baths: 2
- Beds: 2
- Residential
Details
1 day ago
67 Hill Street
- Baths: 4
- Beds: 5
- Residential
Details
2 days ago
186 Bellflower Road
- Baths: 4
- 5544 square feet
- Beds: 4
- Residential
Details
2 days ago
85 Aberdeen Drive
- Baths: 2
- Beds: 3
- Residential
Details
3 days ago
11 Fairway Drive
- Baths: 2
- Beds: 2
- Residential
Details
3 days ago
28 126 Portsmouth Boulevard
- Baths: 2
- Beds: 2
- Residential
Details
4 days ago
341 Numeracy Lane
- Baths: 3
- Beds: 3
- Residential
Details
5 days ago
41111 Richland Road
- Baths: 3
- 5 acres
- Beds: 5
- Residential
Details
5 days ago
310 Harold Avenue E
- Bath: 1
- Beds: 4
- Residential
Details
7 days ago
CREA is the owner of the REALTOR® and MLS® trademarks: “REALTOR®, REALTORS®, and the REALTOR® logo are certification marks that are owned by REALTOR® Canada Inc. and licensed exclusively to The Canadian Real Estate Association (CREA). These certification marks identify real estate professionals who are members of CREA and who must abide by CREA’s By-Laws, Rules, and the REALTOR® Code. The MLS® trademark and the MLS® logo are owned by CREA and identify the quality of services provided by real estate professionals who are members of CREA.”;
Disclaims liability of CREA as a result of providing the data feed: “The information contained on this site is based in whole or in part on information that is provided by members of The Canadian Real Estate Association (CREA), who are responsible for its accuracy. CREA reproduces and distributes this information as a service for its members and assumes no responsibility for its accuracy”;
Website is operated by a brokerage or salesperson who is a member of The Canadian Real Estate Association; and
“The listing content on this website is protected by copyright and other laws, and is intended solely for the private, non-commercial use by individuals. Any other reproduction, distribution or use of the content, in whole or in part, is specifically forbidden. The prohibited uses include commercial use, “screen scraping”, “database scraping”, and any other activity intended to collect, store, reorganize or manipulate data on the pages produced by or displayed on this website.”





