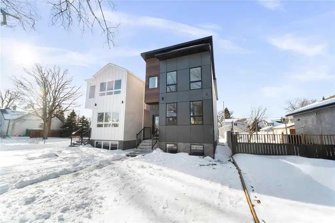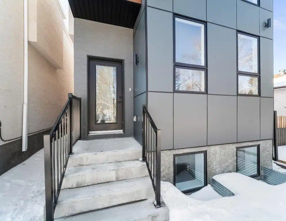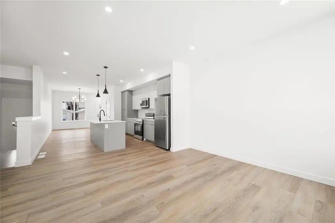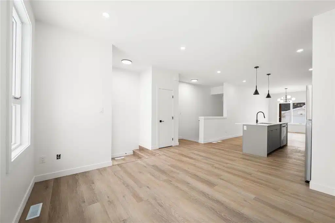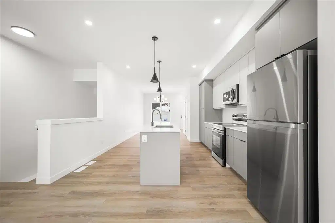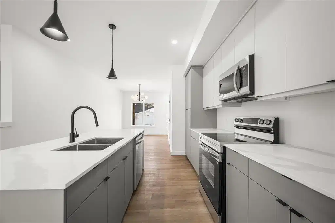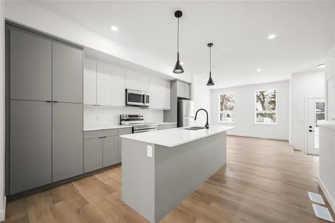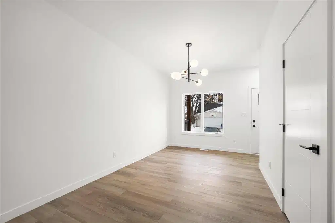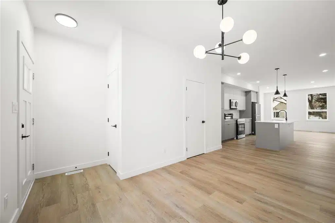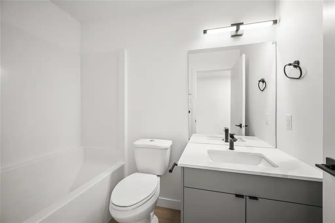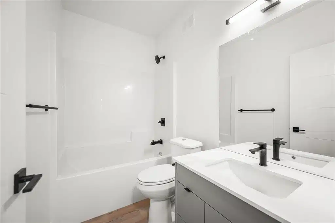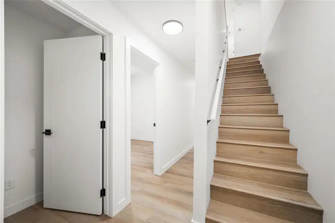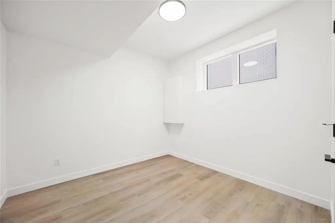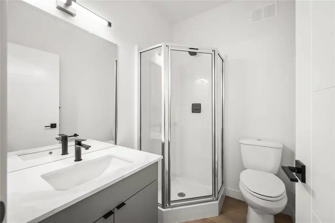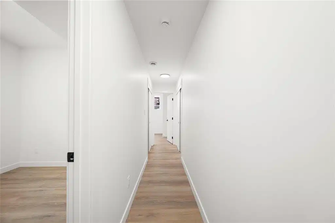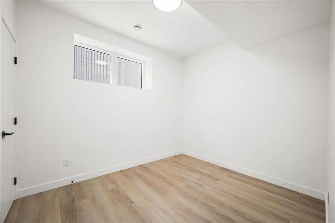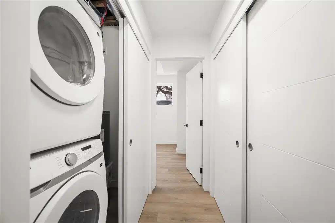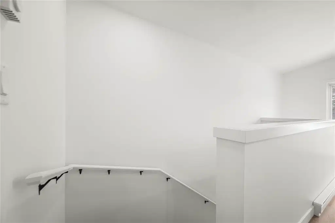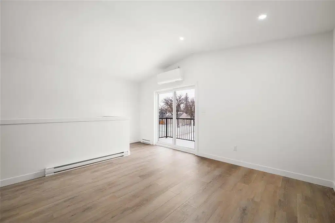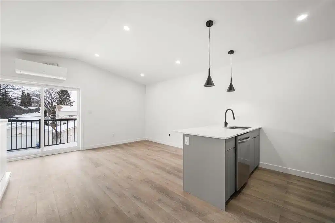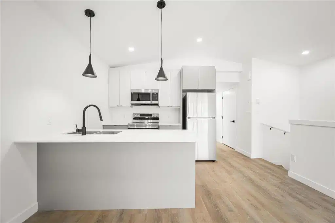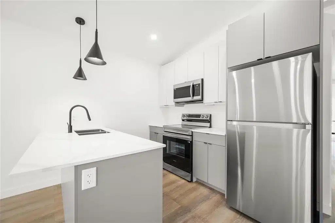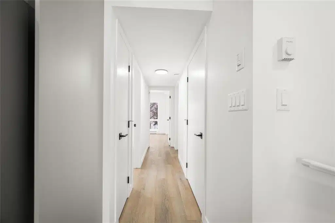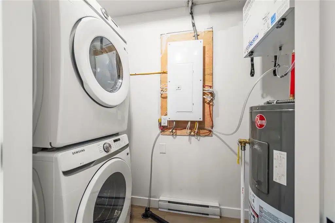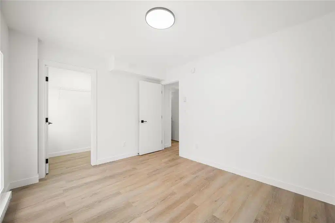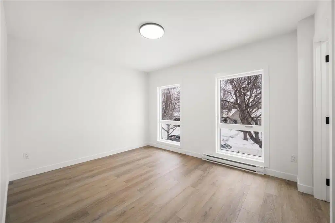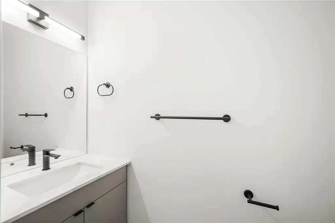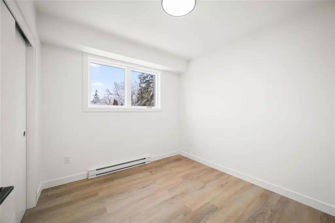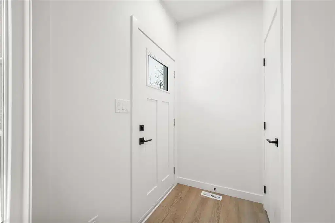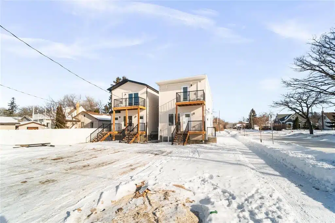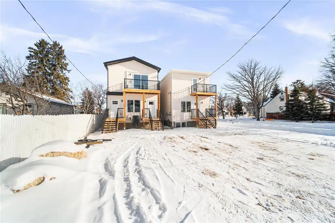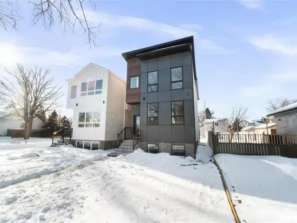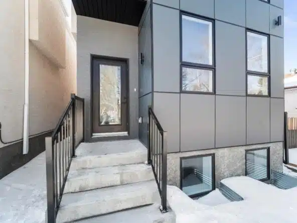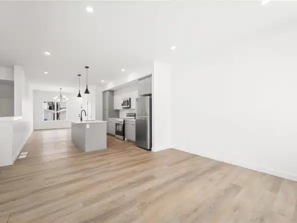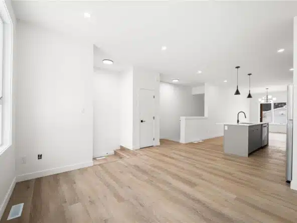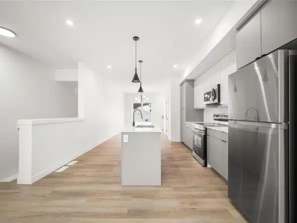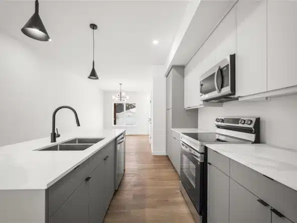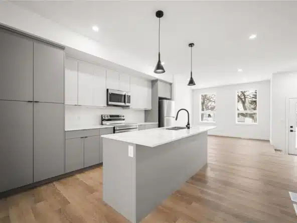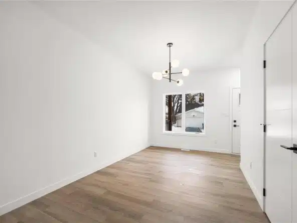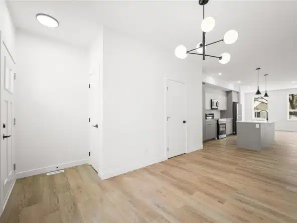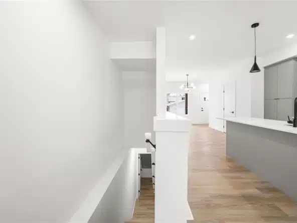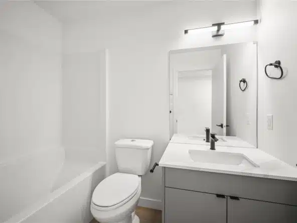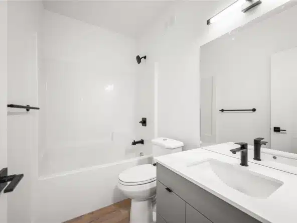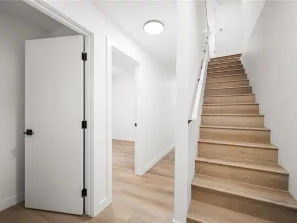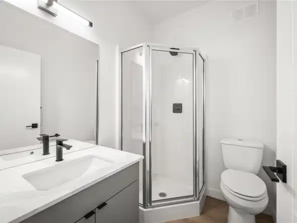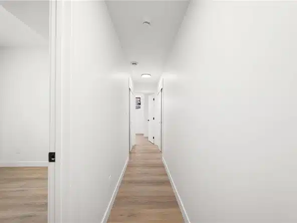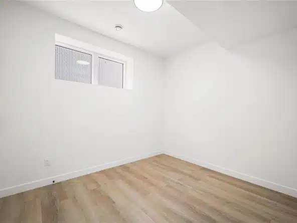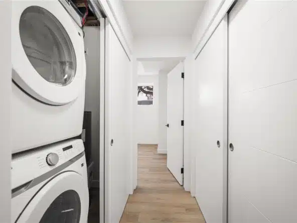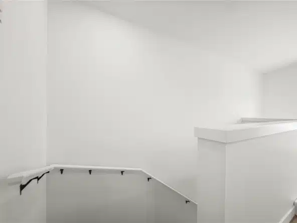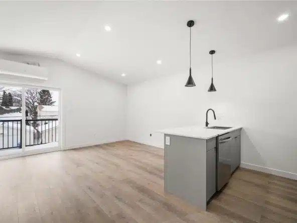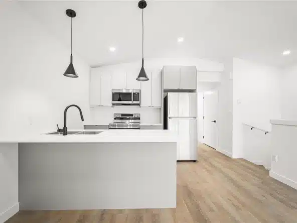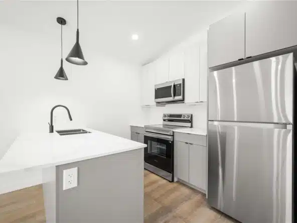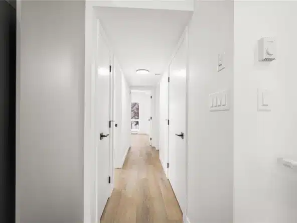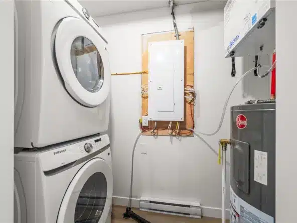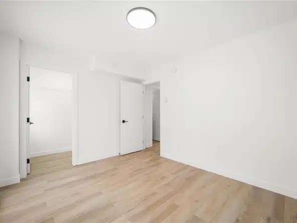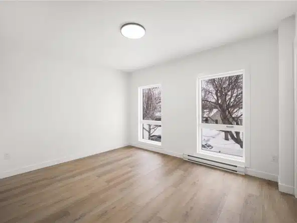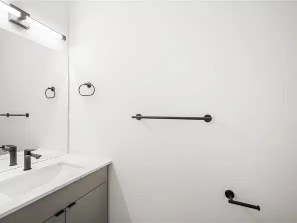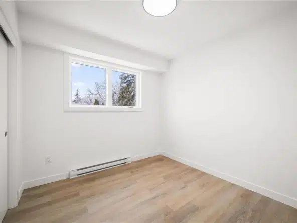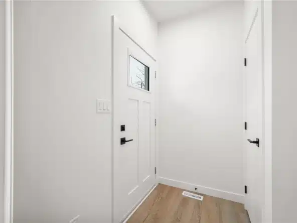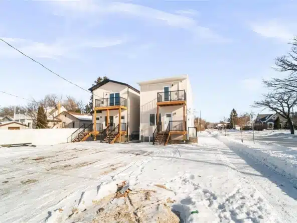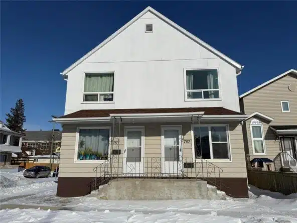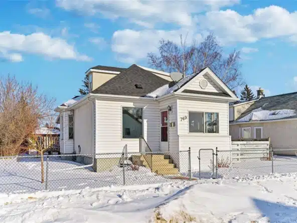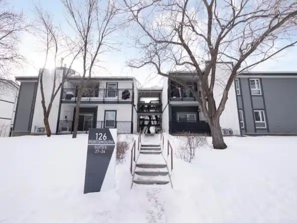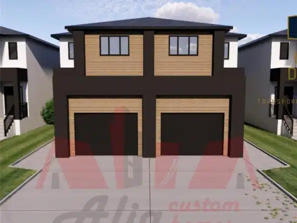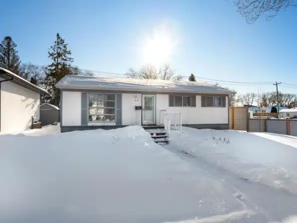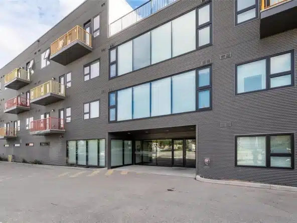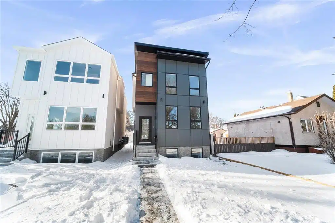Description
2B//Winnipeg/Ready for Possession! Welcome to 67 Hill Street nestled in the highly desirable Norwood neighbourhood, built with quality by Urban Ridge Homes, This stylish brand new build has a sleek 2-storey design with a bonus legal secondary suite on the top floor! Enjoy tons of upgraded features throughout! Each unit offers private entry and separate utilities. The main unit showcases a spacious layout w/ massive windows, a large designer custom kitchen, quartz counters, LED lighting, and more. In the lower level, discover 3 bedrooms including a primary bedroom with walk-in closet and en-suite bath. The legal secondary suite is on the top floor and impresses with its own modern kitchen, vaulted ceilings, large 2nd floor balcony, 2 bedrooms, 1 4pc bath, quartz counters, in-suite laundry, and comfortable living space. Price includes Samsung Stainless Steel Appliances, A/C for both units, Quartz Counters, Black Hardware & lighting, New Home Warranty and Much more! Call today for a showing to view one of the nicest Duplexes available in the City of Winnipeg! Visit www.urbanridge.ca for additional info. (id:51871)
Details

Bedrooms
5

Bathrooms
4

Year Built
2024
Office Name
RE/MAX One Group
Powered by
www.realtor.ca/real-estate/27871195/67-hill-street-winnipeg-norwood
Updated on February 3, 2025 at 3:10 pm
Address
- Address 67 Hill Street
- City Winnipeg
- Prov/county Manitoba
- Postal Code R2H2L3
- Area Norwood
- Country Canada
Additional details
- Appliances Included: Dishwasher, Dryer, Microwave, Two stoves, Two Washers, Two Refrigerators
- Stories: 2
- Structure Type: Duplex
- Property Attached: 1
- Flooring: Vinyl Plank
- Parking Features: Parking Pad
- Heating: Baseboard heaters, Forced air, Natural gas
- Sewer: Municipal sewage system
- Water Source: Municipal water
- Rooms: Primary Bedroom, Bedroom, Bedroom, Laundry room, Utility room, Living room, Eat in kitchen, Dining room, Primary Bedroom, Bedroom, Living room, Laundry room
Mortgage Calculator
-
Down Payment
-
Loan Amount
-
Monthly Mortgage Payment
-
Property Tax
-
Home Insurance
-
PMI
-
Monthly HOA Fees
Similar Listings
707 Burrows Avenue
- Baths: 2
- Beds: 4
- Residential
Details
6 hours ago
769 Government Avenue
- Baths: 2
- Beds: 2
- Residential
Details
1 day ago
186 Bellflower Road
- Baths: 4
- 5544 square feet
- Beds: 4
- Residential
Details
2 days ago
85 Aberdeen Drive
- Baths: 2
- Beds: 3
- Residential
Details
2 days ago
11 Fairway Drive
- Baths: 2
- Beds: 2
- Residential
Details
3 days ago
28 126 Portsmouth Boulevard
- Baths: 2
- Beds: 2
- Residential
Details
4 days ago
341 Numeracy Lane
- Baths: 3
- Beds: 3
- Residential
Details
5 days ago
41111 Richland Road
- Baths: 3
- 5 acres
- Beds: 5
- Residential
Details
5 days ago
310 Harold Avenue E
- Bath: 1
- Beds: 4
- Residential
Details
7 days ago
301 2300 Pembina Highway
- Baths: 2
- Beds: 2
- Residential
Details
1 week ago
CREA is the owner of the REALTOR® and MLS® trademarks: “REALTOR®, REALTORS®, and the REALTOR® logo are certification marks that are owned by REALTOR® Canada Inc. and licensed exclusively to The Canadian Real Estate Association (CREA). These certification marks identify real estate professionals who are members of CREA and who must abide by CREA’s By-Laws, Rules, and the REALTOR® Code. The MLS® trademark and the MLS® logo are owned by CREA and identify the quality of services provided by real estate professionals who are members of CREA.”;
Disclaims liability of CREA as a result of providing the data feed: “The information contained on this site is based in whole or in part on information that is provided by members of The Canadian Real Estate Association (CREA), who are responsible for its accuracy. CREA reproduces and distributes this information as a service for its members and assumes no responsibility for its accuracy”;
Website is operated by a brokerage or salesperson who is a member of The Canadian Real Estate Association; and
“The listing content on this website is protected by copyright and other laws, and is intended solely for the private, non-commercial use by individuals. Any other reproduction, distribution or use of the content, in whole or in part, is specifically forbidden. The prohibited uses include commercial use, “screen scraping”, “database scraping”, and any other activity intended to collect, store, reorganize or manipulate data on the pages produced by or displayed on this website.”




