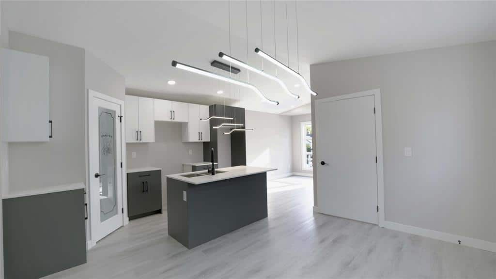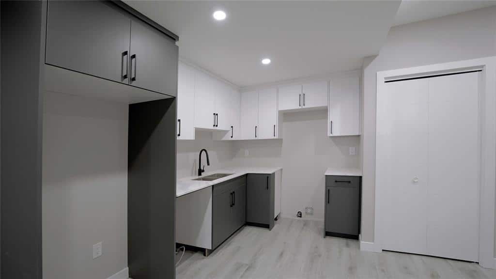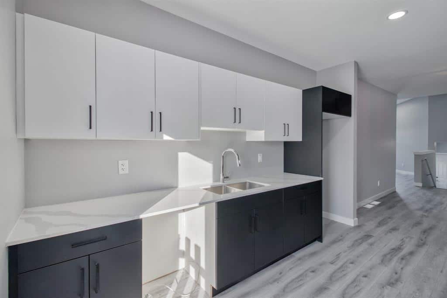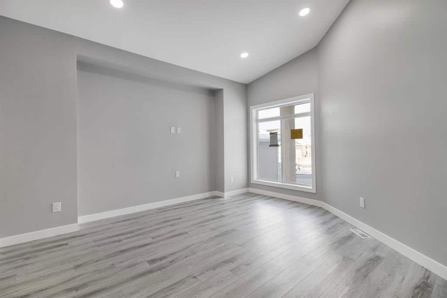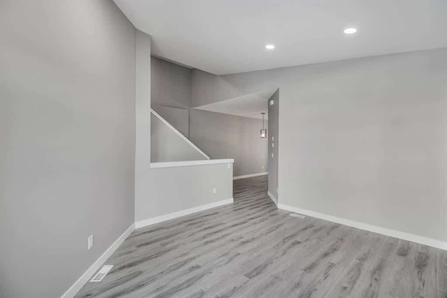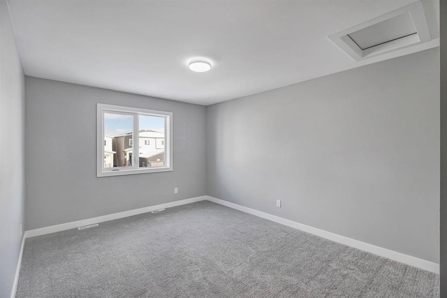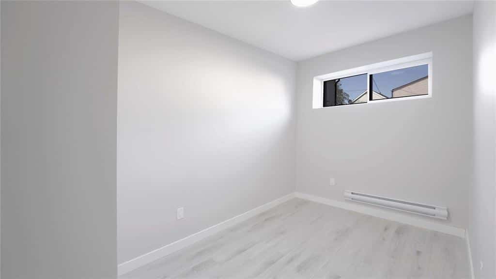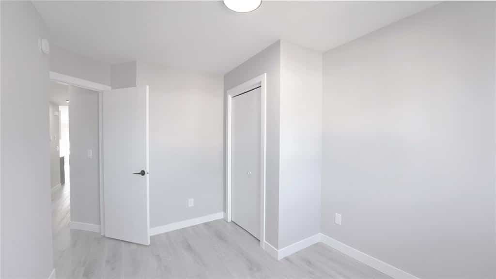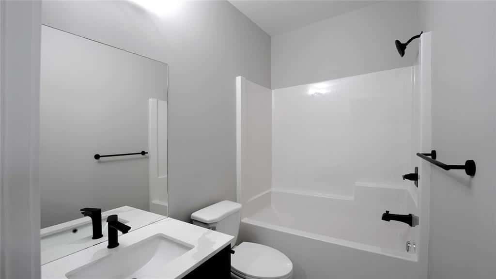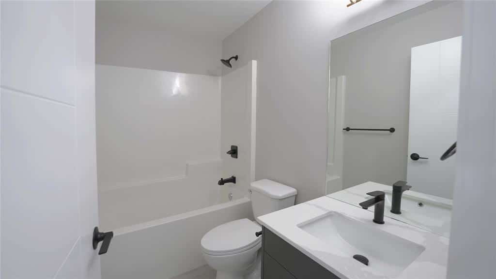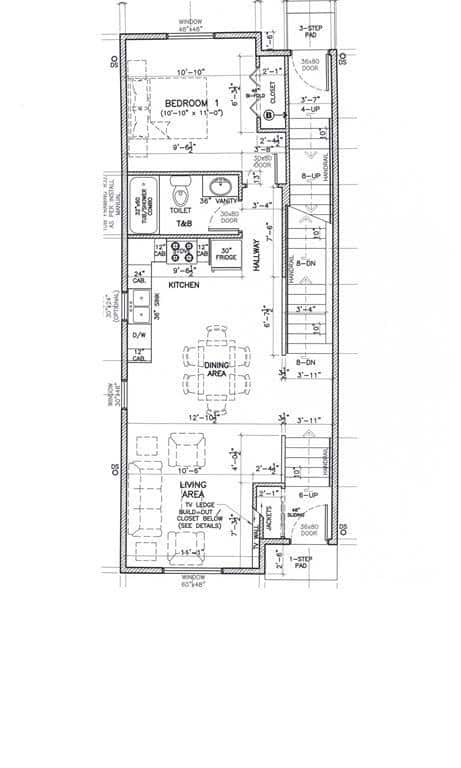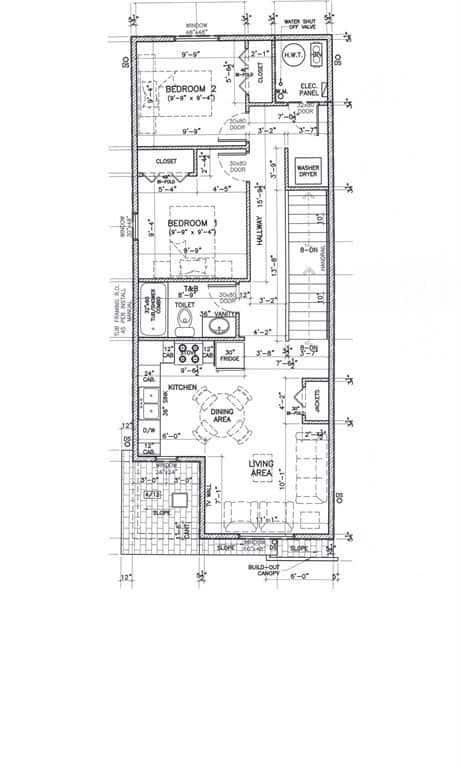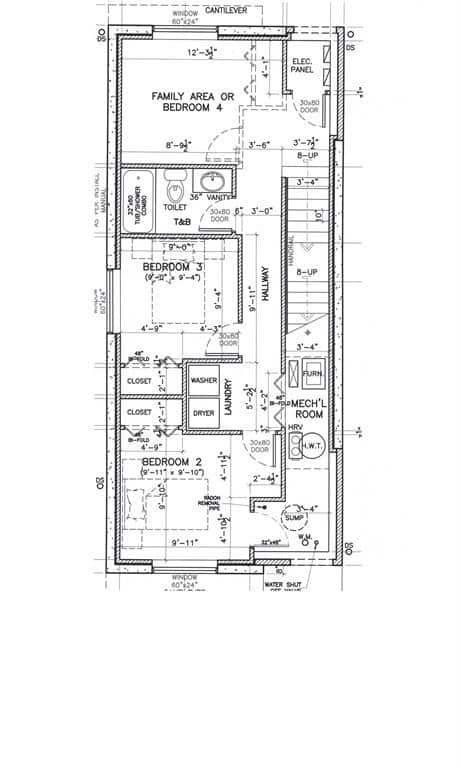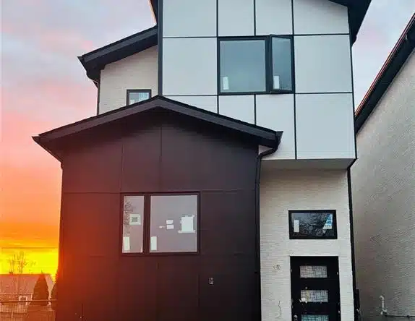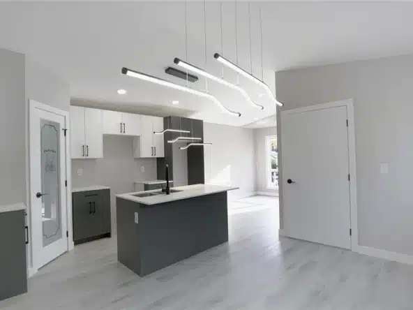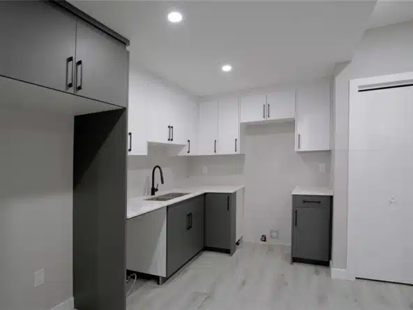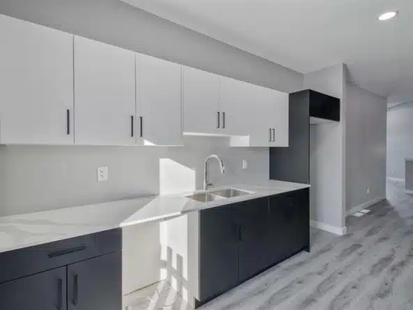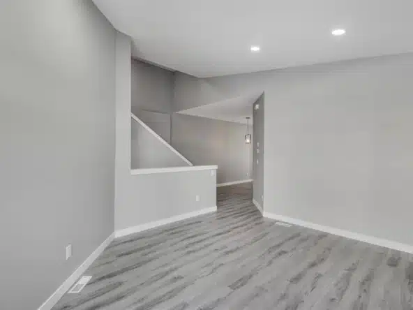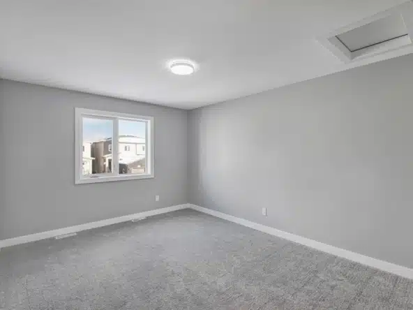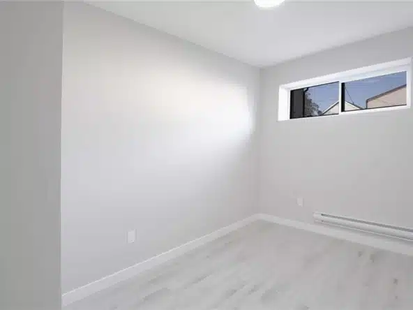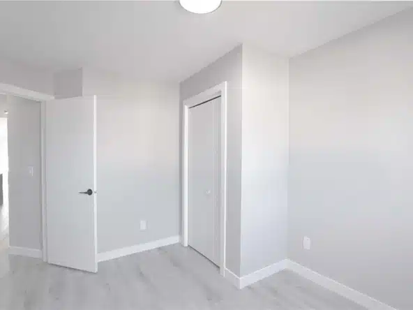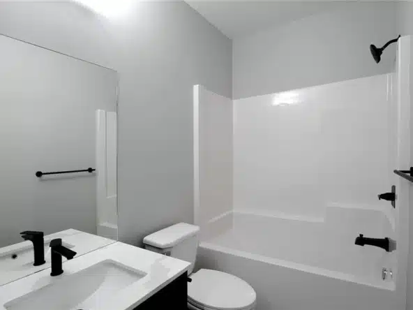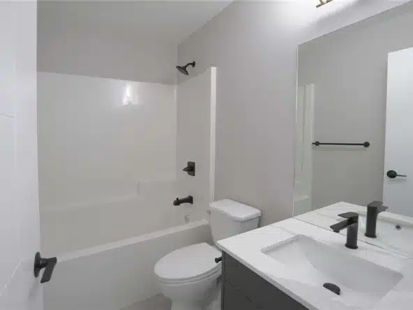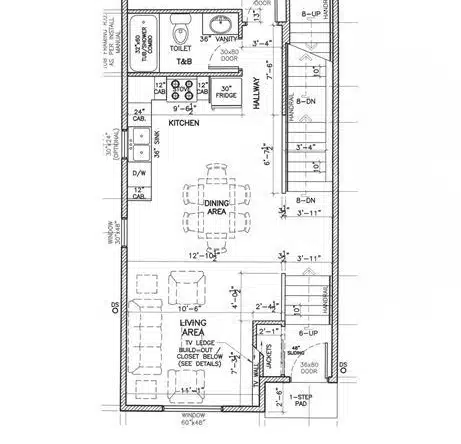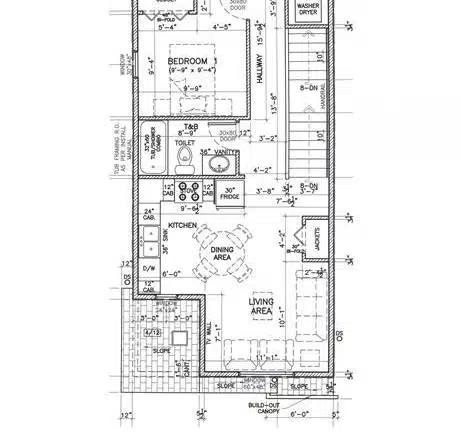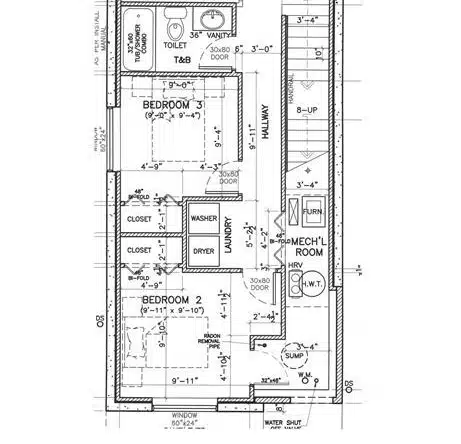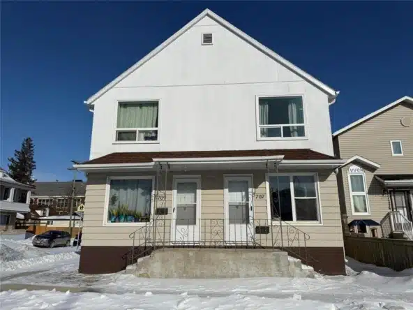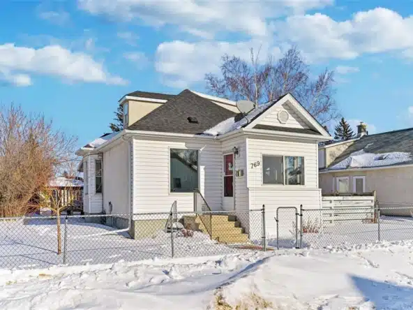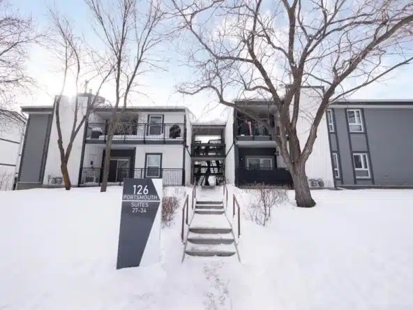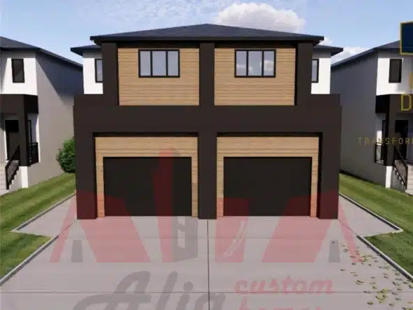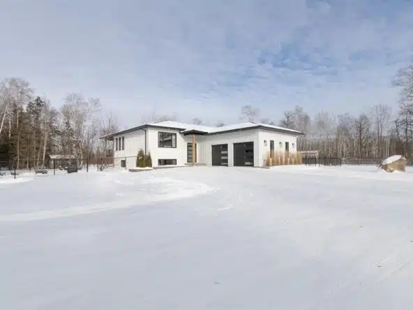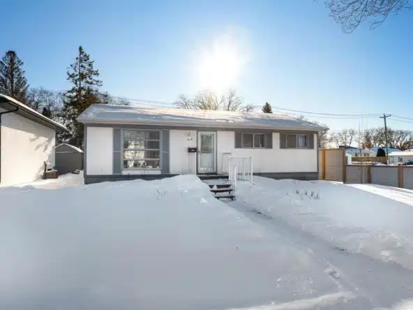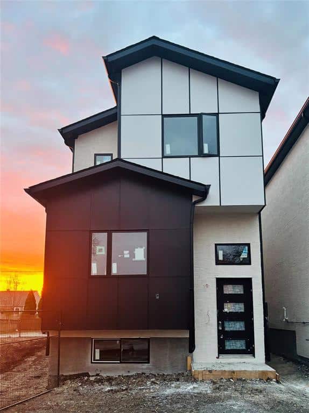For Sale
442 Rutland Street
442 Rutland Street
Description
5E//Winnipeg/Spacious 2,326 Sq. Ft. 2-Storey Duplex with Dual Income Potential! A fantastic opportunity to live in one unit and rent out the other, or a smart addition to any investment portfolio. This duplex features two fully self-contained units, each with its own private entrance. Unit 1 spans the main floor and basement, offering a bright kitchen, dining, and living area, along with 1 bedroom and 1 bath on the main level. The basement extends this unit with 2 additional bedrooms, a 4-piece bath, laundry, and a versatile space for a family room or extra bedroom. Unit 2, accessible from a separate back entrance, occupies the upper level, with 2 bedrooms, 1 bath, a modern kitchen, living, and dining area. Built on a full concrete foundation, this property offers stability and style in a convenient location. Perfect for generating rental income or shared living arrangements. Taxes will be reassessed. Contact today for more information on this unique property! *Pictures from similar projects* (id:51871)
Details

Bedrooms
5

Bathrooms
3
Land Area
2519 square feet

Year Built
2024
Office Name
RE/MAX One Group
Agent Name
Sunil Garg, Sahil Garg
Powered by
www.realtor.ca/real-estate/27776070/442-rutland-street-winnipeg-deer-lodge
Updated on January 22, 2025 at 1:16 am
Address
- Address 442 Rutland Street
- City Winnipeg
- Prov/county Manitoba
- Postal Code R3J1Y1
- Area Deer Lodge
- Country Canada
Additional details
- Stories: 2
- Structure Type: Duplex
- Property Attached: 1
- Flooring: Other
- Parking Features: Other
- Heating: Forced air, Natural gas
- Sewer: Municipal sewage system
- Water Source: Municipal water
- Rooms: Bedroom, 4pc Bathroom, Kitchen, Living room, Dining room, Bedroom, Bedroom, 4pc Bathroom, Kitchen, Living room, Bedroom, Bedroom, Other, 4pc Bathroom
Mortgage Calculator
-
Down Payment
-
Loan Amount
-
Monthly Mortgage Payment
-
Property Tax
-
Home Insurance
-
PMI
-
Monthly HOA Fees
Similar Listings
707 Burrows Avenue
- Baths: 2
- Beds: 4
- Residential
Details
9 hours ago
769 Government Avenue
- Baths: 2
- Beds: 2
- Residential
Details
1 day ago
67 Hill Street
- Baths: 4
- Beds: 5
- Residential
Details
2 days ago
186 Bellflower Road
- Baths: 4
- 5544 square feet
- Beds: 4
- Residential
Details
2 days ago
85 Aberdeen Drive
- Baths: 2
- Beds: 3
- Residential
Details
3 days ago
11 Fairway Drive
- Baths: 2
- Beds: 2
- Residential
Details
3 days ago
28 126 Portsmouth Boulevard
- Baths: 2
- Beds: 2
- Residential
Details
4 days ago
341 Numeracy Lane
- Baths: 3
- Beds: 3
- Residential
Details
5 days ago
41111 Richland Road
- Baths: 3
- 5 acres
- Beds: 5
- Residential
Details
5 days ago
310 Harold Avenue E
- Bath: 1
- Beds: 4
- Residential
Details
7 days ago
CREA is the owner of the REALTOR® and MLS® trademarks: “REALTOR®, REALTORS®, and the REALTOR® logo are certification marks that are owned by REALTOR® Canada Inc. and licensed exclusively to The Canadian Real Estate Association (CREA). These certification marks identify real estate professionals who are members of CREA and who must abide by CREA’s By-Laws, Rules, and the REALTOR® Code. The MLS® trademark and the MLS® logo are owned by CREA and identify the quality of services provided by real estate professionals who are members of CREA.”;
Disclaims liability of CREA as a result of providing the data feed: “The information contained on this site is based in whole or in part on information that is provided by members of The Canadian Real Estate Association (CREA), who are responsible for its accuracy. CREA reproduces and distributes this information as a service for its members and assumes no responsibility for its accuracy”;
Website is operated by a brokerage or salesperson who is a member of The Canadian Real Estate Association; and
“The listing content on this website is protected by copyright and other laws, and is intended solely for the private, non-commercial use by individuals. Any other reproduction, distribution or use of the content, in whole or in part, is specifically forbidden. The prohibited uses include commercial use, “screen scraping”, “database scraping”, and any other activity intended to collect, store, reorganize or manipulate data on the pages produced by or displayed on this website.”




