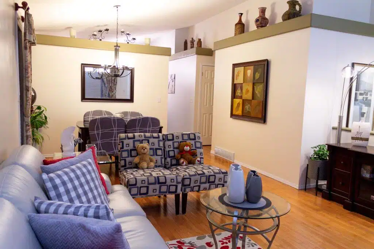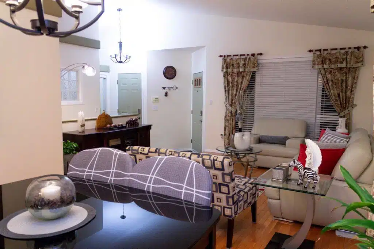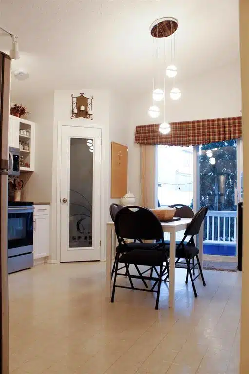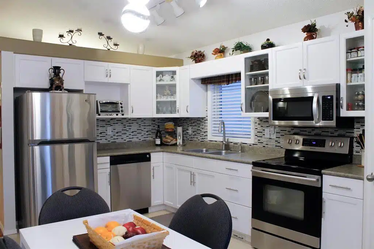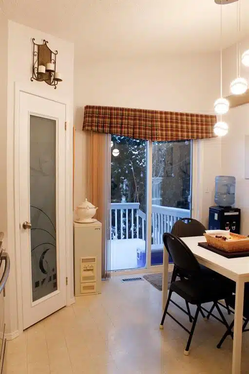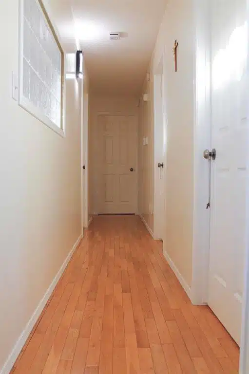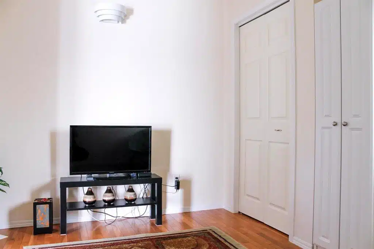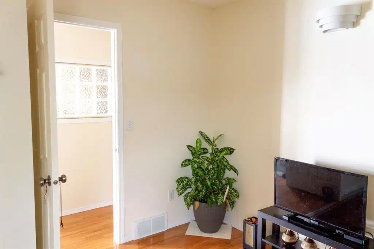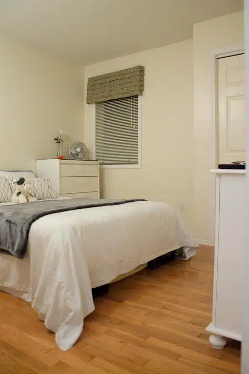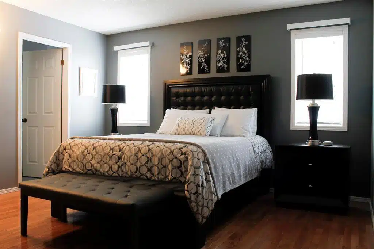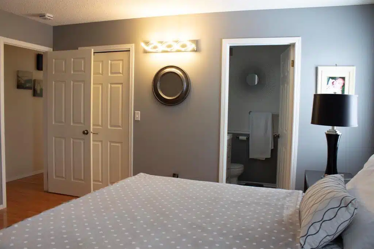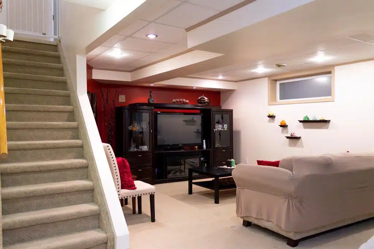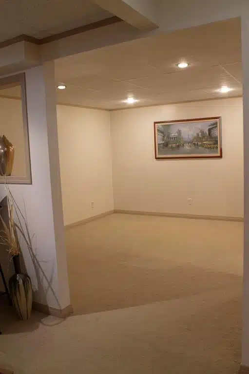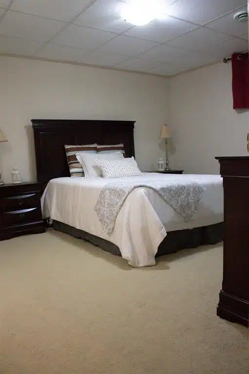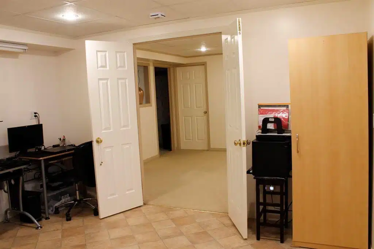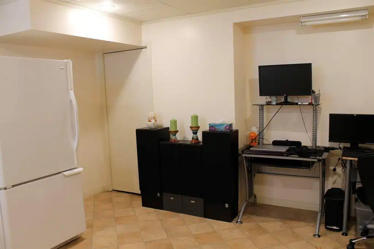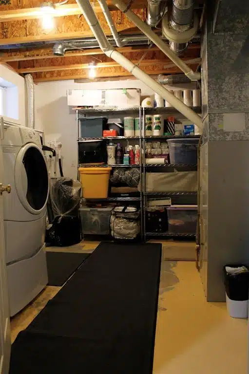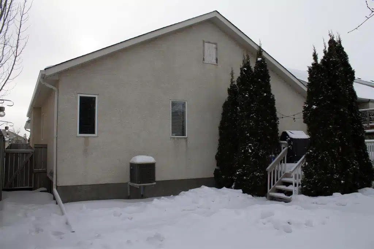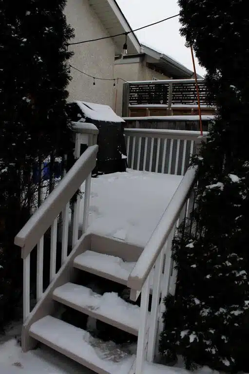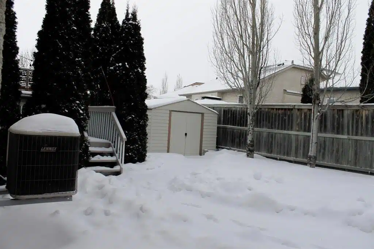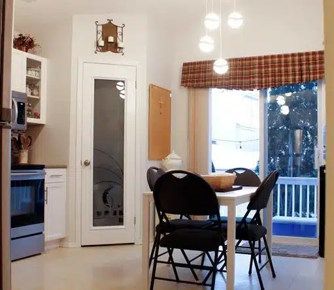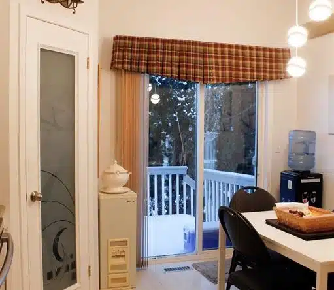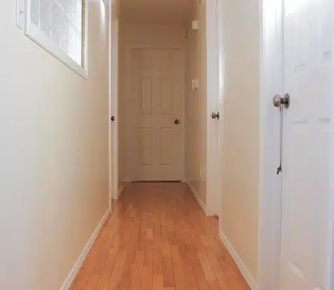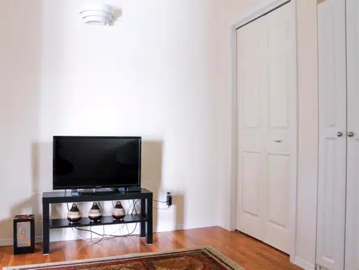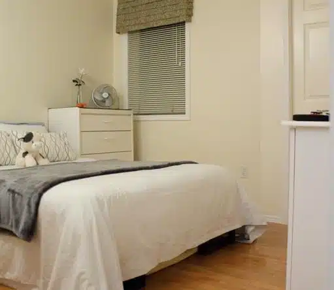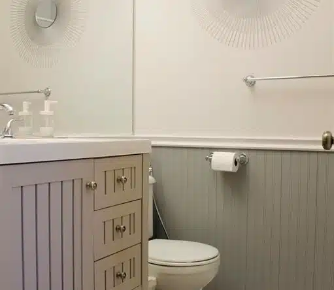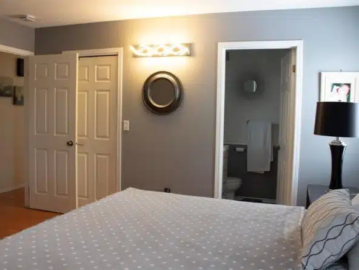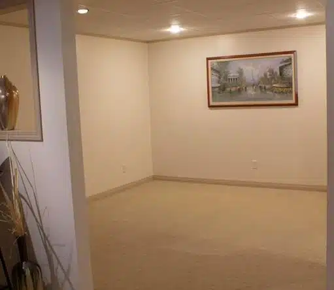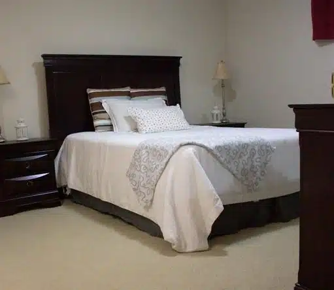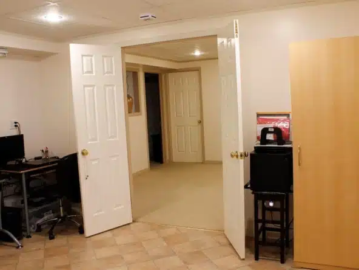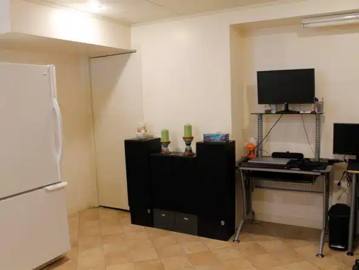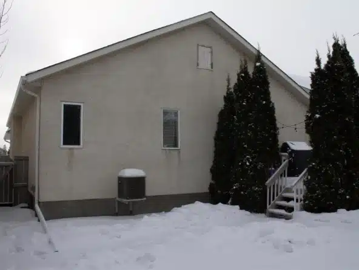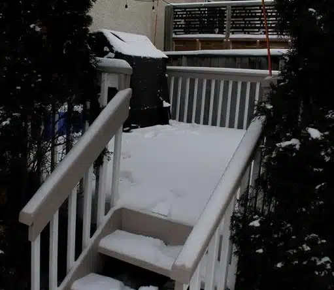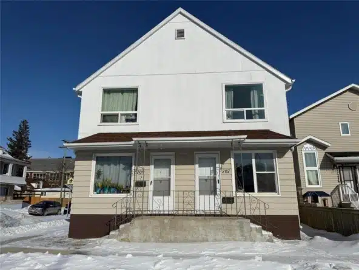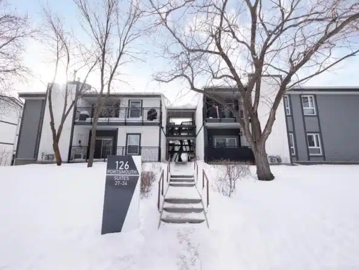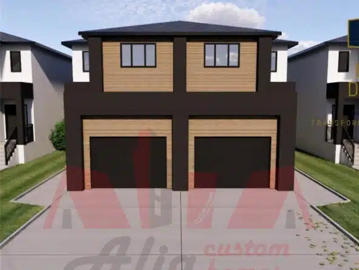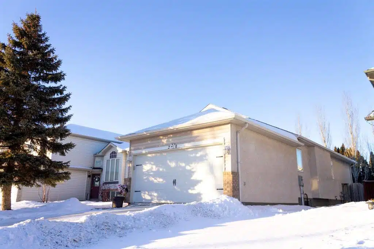For Sale
220 Fleetwood Road
220 Fleetwood Road
Description
1P//Winnipeg/SS Friday, Jan 17. Offers as received! This well-maintained 5-bedroom, 3-bathroom bungalow offers 1,257 sq ft of space, perfect for a growing family. Built in 1999 and lovingly cared for over 15 years, it features stainless steel kitchen appliances, a spacious master suite with ensuite, and a versatile basement room ready for an office or gym. Enjoy a low-maintenance yard and a double attached garage, plus a generous storage room. Recent updates include new shingles (2022), so this home is move-in ready. Located in a family-friendly neighborhood, you ll be close to University of Manitoba, Whyte Ridge elementary school and MITT, with Whyte Ridge Community Center nearby for recreational activities. Plus, Fort Whyte Alive is just a short drive away, offering trails and wildlife. Don t miss your chance schedule a tour today! (id:51871)
Details

Bedrooms
5

Bathrooms
3

Garage
1

Year Built
1999
Office Name
RE/MAX One Group
Agent Name
Marietta Juayang
Powered by
www.realtor.ca/real-estate/27799455/220-fleetwood-road-winnipeg-whyte-ridge
Updated on February 2, 2025 at 7:10 pm
Address
- Address 220 Fleetwood Road
- City Winnipeg
- Prov/county Manitoba
- Postal Code R3Y1R3
- Area Whyte Ridge
- Country Canada
Additional details
- Appliances Included: Refrigerator, Dishwasher, Stove, Dryer, Microwave, Blinds, Storage Shed, Garage door opener, Two Refrigerators
- Structure Type: House
- Flooring: Vinyl, Wall-to-wall carpet
- Parking Features: Attached Garage
- Cooling: Central air conditioning
- Heating: Forced air, High-Efficiency Furnace, Natural gas
- Lot Features: Low maintenance yard, Private Yard
- Sewer: Municipal sewage system
- Water Source: Municipal water
- Rooms: Primary Bedroom, Eat in kitchen, Living room, Dining room, Bedroom, Bedroom, Bedroom, Bedroom
Mortgage Calculator
-
Down Payment
-
Loan Amount
-
Monthly Mortgage Payment
-
Property Tax
-
Home Insurance
-
PMI
-
Monthly HOA Fees
Similar Listings
707 Burrows Avenue
- Baths: 2
- Beds: 4
- Residential
Details
9 hours ago
769 Government Avenue
- Baths: 2
- Beds: 2
- Residential
Details
1 day ago
67 Hill Street
- Baths: 4
- Beds: 5
- Residential
Details
2 days ago
186 Bellflower Road
- Baths: 4
- 5544 square feet
- Beds: 4
- Residential
Details
2 days ago
85 Aberdeen Drive
- Baths: 2
- Beds: 3
- Residential
Details
3 days ago
11 Fairway Drive
- Baths: 2
- Beds: 2
- Residential
Details
3 days ago
28 126 Portsmouth Boulevard
- Baths: 2
- Beds: 2
- Residential
Details
4 days ago
341 Numeracy Lane
- Baths: 3
- Beds: 3
- Residential
Details
5 days ago
41111 Richland Road
- Baths: 3
- 5 acres
- Beds: 5
- Residential
Details
5 days ago
310 Harold Avenue E
- Bath: 1
- Beds: 4
- Residential
Details
7 days ago
CREA is the owner of the REALTOR® and MLS® trademarks: “REALTOR®, REALTORS®, and the REALTOR® logo are certification marks that are owned by REALTOR® Canada Inc. and licensed exclusively to The Canadian Real Estate Association (CREA). These certification marks identify real estate professionals who are members of CREA and who must abide by CREA’s By-Laws, Rules, and the REALTOR® Code. The MLS® trademark and the MLS® logo are owned by CREA and identify the quality of services provided by real estate professionals who are members of CREA.”;
Disclaims liability of CREA as a result of providing the data feed: “The information contained on this site is based in whole or in part on information that is provided by members of The Canadian Real Estate Association (CREA), who are responsible for its accuracy. CREA reproduces and distributes this information as a service for its members and assumes no responsibility for its accuracy”;
Website is operated by a brokerage or salesperson who is a member of The Canadian Real Estate Association; and
“The listing content on this website is protected by copyright and other laws, and is intended solely for the private, non-commercial use by individuals. Any other reproduction, distribution or use of the content, in whole or in part, is specifically forbidden. The prohibited uses include commercial use, “screen scraping”, “database scraping”, and any other activity intended to collect, store, reorganize or manipulate data on the pages produced by or displayed on this website.”






