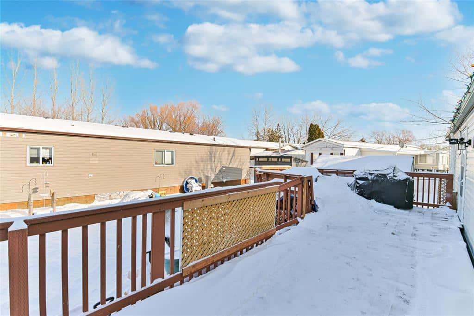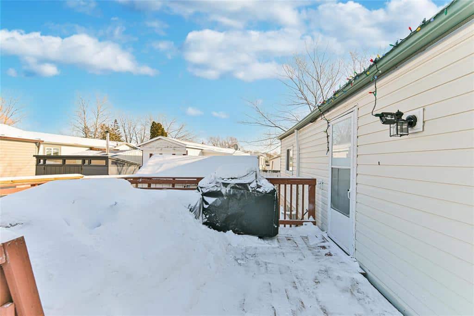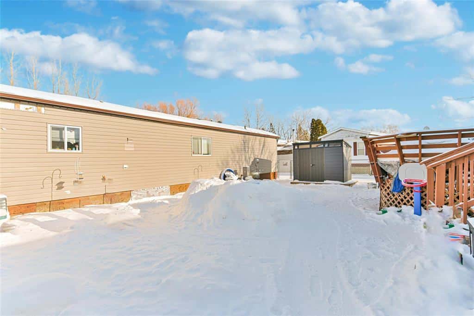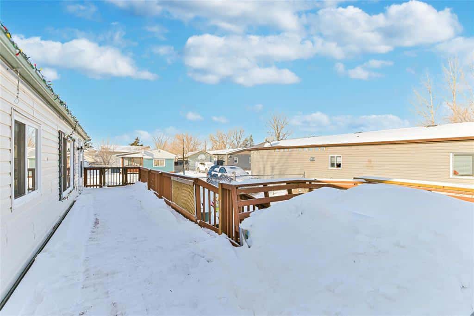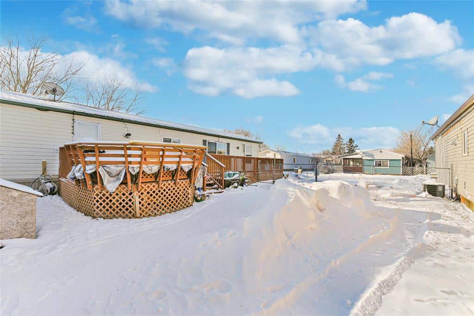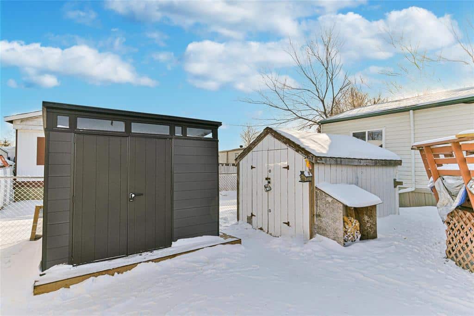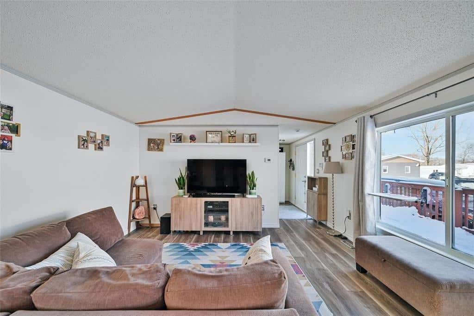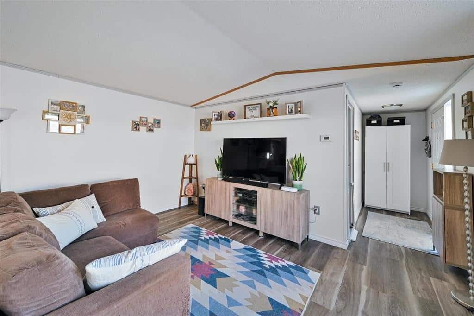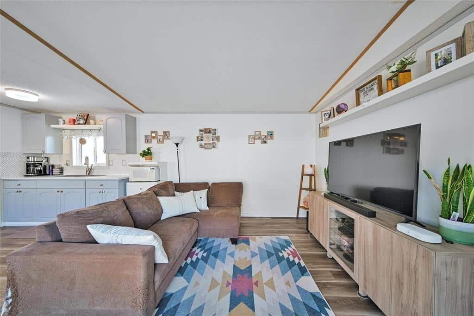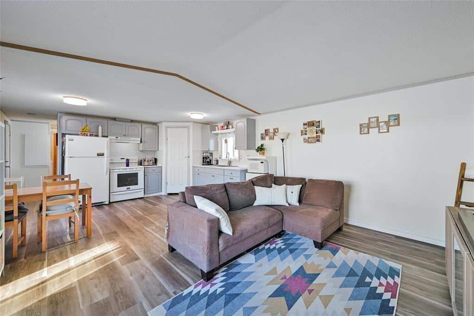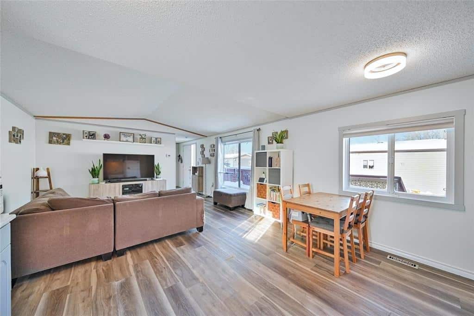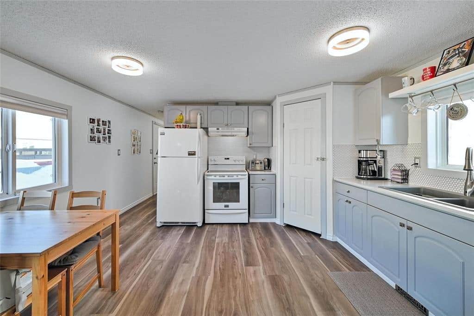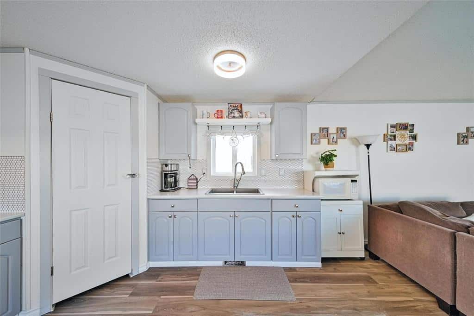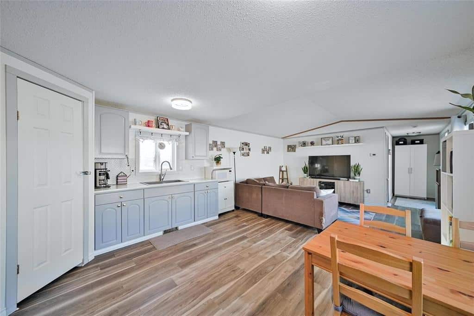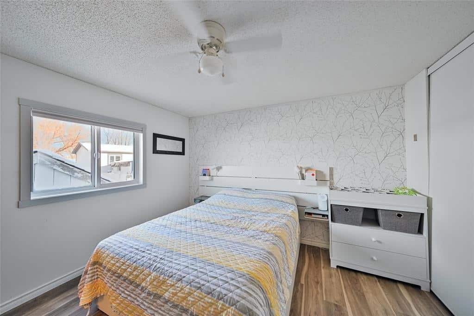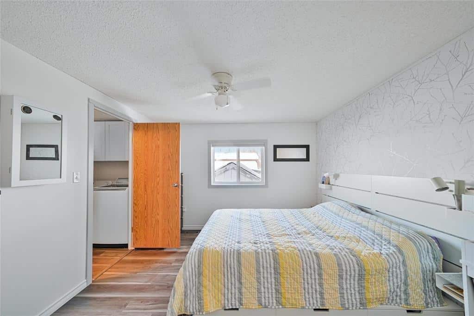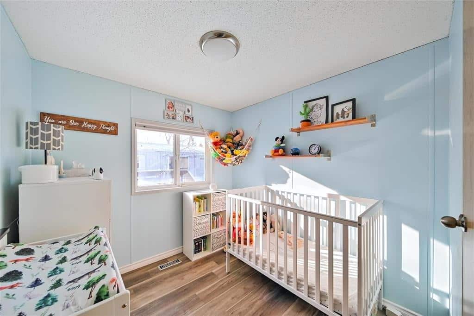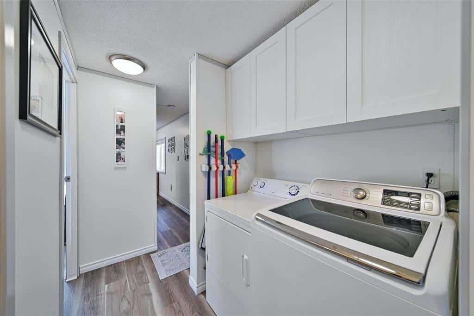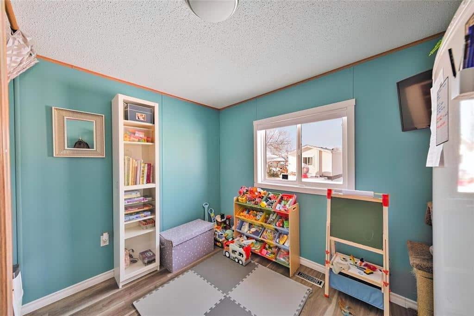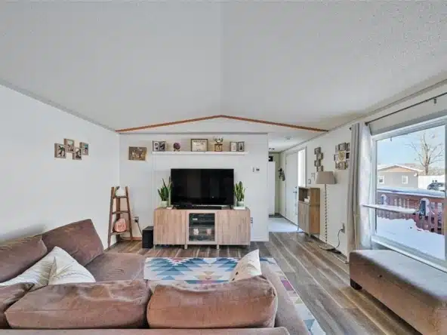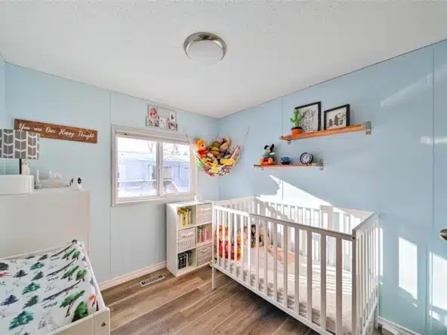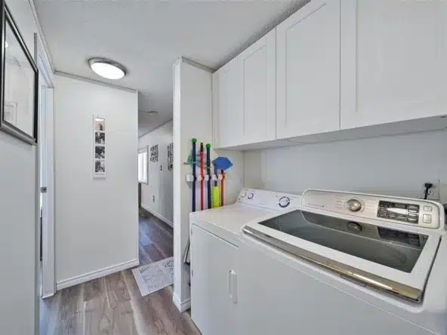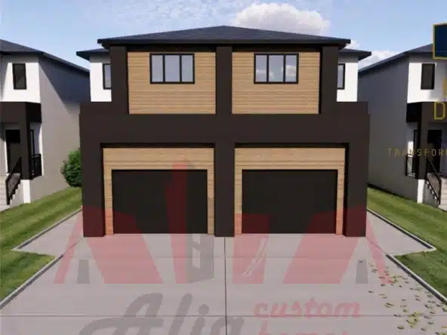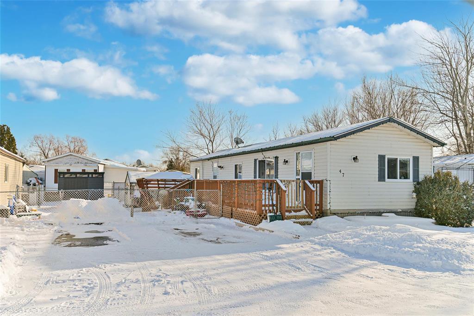Description
R02//St Clements/SS Jan 26th, Welcome home to this lovingly maintained and updated mobile home in the heart of the Pineridge Trailer Park. Perfectly laid out to maximize space and light this 960 sq ft, 3 Bed, 1 Bath home is loaded with upgrades including Furnace ’16, Fridge and Stove ’15, Kitchen update ’21, HWT ’22, A/C ’24, and Shed ’24. As you enter your greeted by the large fenced yard featuring parking for two vehicles, plenty of yard space, storage sheds, and a deck that runs the length of the home. The main entry leads you to the third bedroom at the front, and then onto the open concept living/dining/ kitchen area. The back half of the home features the 4 piece washroom, laundry area, 2nd bedroom, rear entry leading to the deck and the primary bedroom. With large windows, feature wall, and full length closets the primary bedroom is the perfect fit for any buyers needs. This home needs to be viewed to be fully appreciated, and it will not disappoint. Park Fee of $339 per month includes taxes, water, garbage, and snow clearing, and 1 Dog is permitted. Book your viewing now before this home is gone. (id:51871)
Details

3

1

2003
960 SF
202501394
RE/MAX One Group
Brent Fontaine
www.realtor.ca/real-estate/27827761/47-birch-crescent-st-clements-pineridge-trailer-park
Address
- Address 47 Birch Crescent
- City St Clements
- Prov/county Manitoba
- Postal Code R1C0G4
- Area Pineridge Trailer Park
- Country Canada
Additional details
- Appliances Included: Washer, Refrigerator, Stove, Dryer, Alarm System, Storage Shed, Window Coverings
- Structure Type: Mobile Home
- Flooring: Laminate, Wall-to-wall carpet
- Parking Features: Parking Pad
- Cooling: Central air conditioning
- Heating: Forced air, Electric
- Sewer: Municipal sewage system
- Water Source: Municipal water
- Rooms: Bedroom, Living room, Eat in kitchen, Bedroom, Primary Bedroom, Laundry room
Mortgage Calculator
- Down Payment
- Loan Amount
- Monthly Mortgage Payment
- Property Tax
- Home Insurance
- PMI
- Monthly HOA Fees

