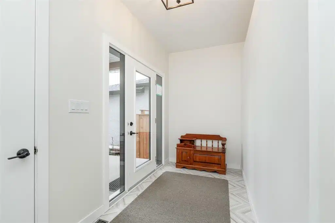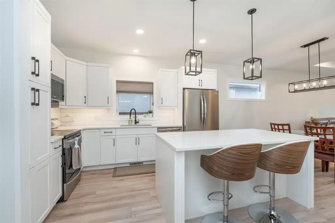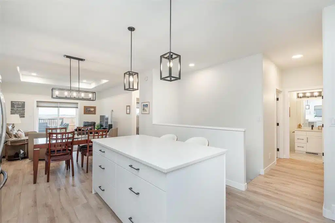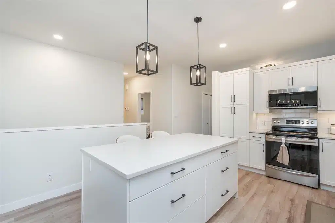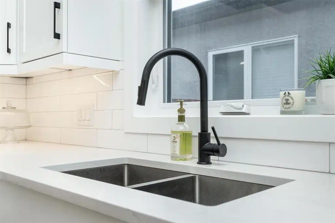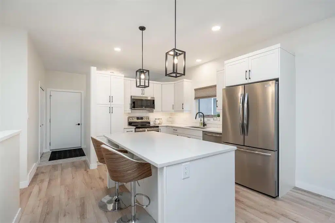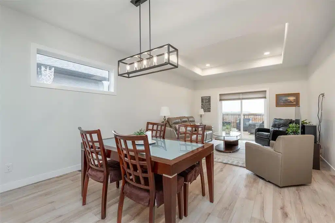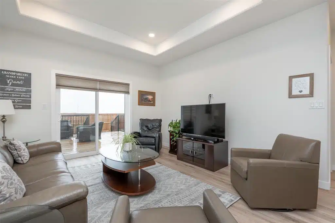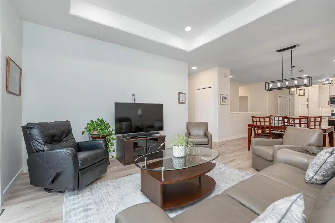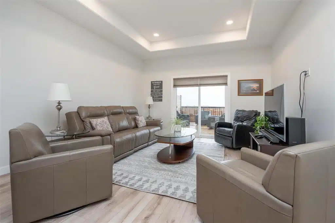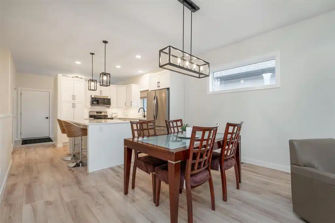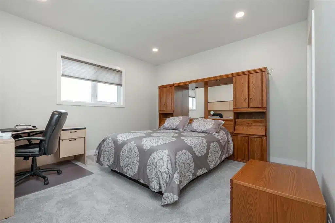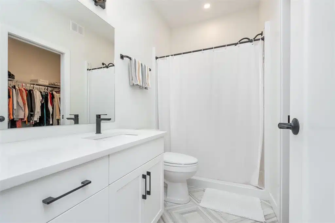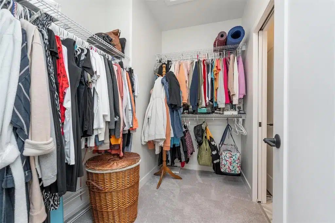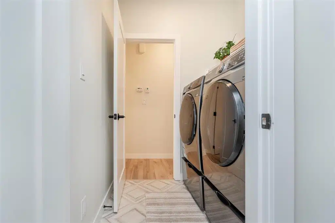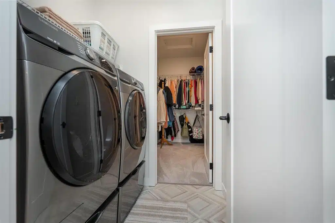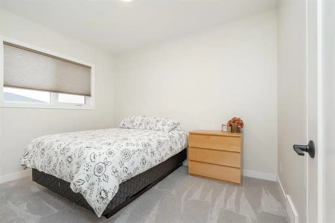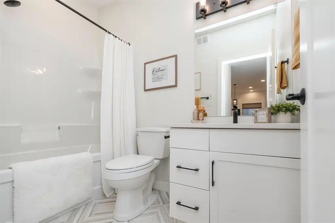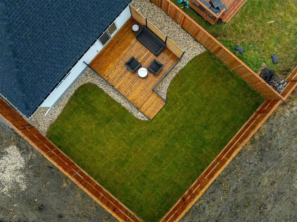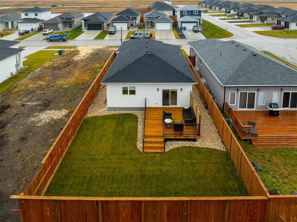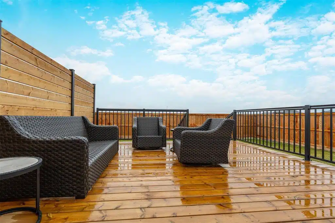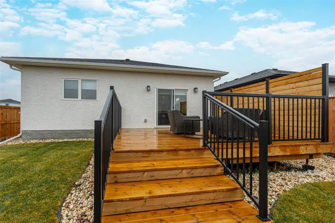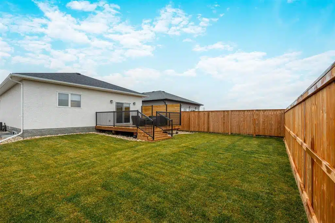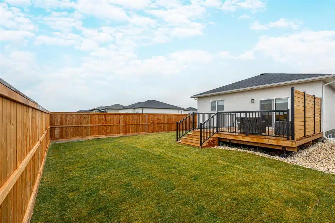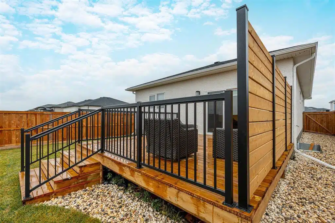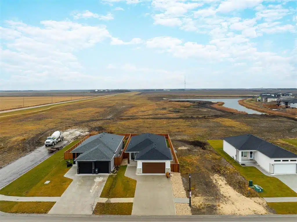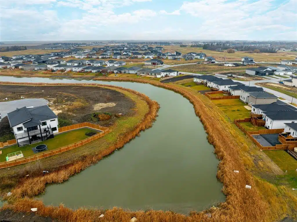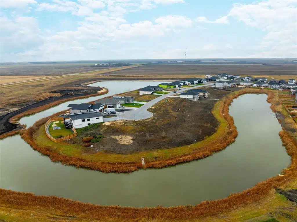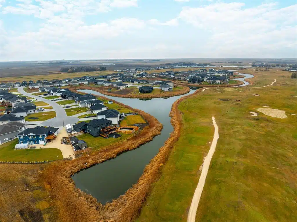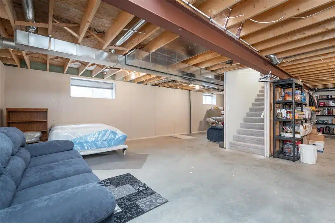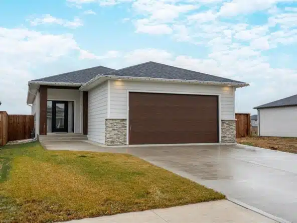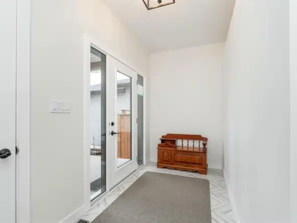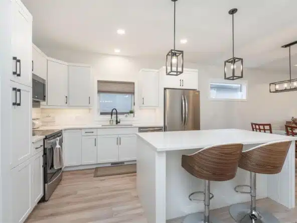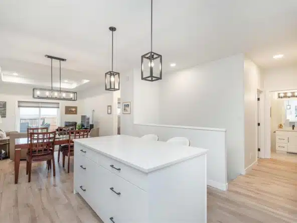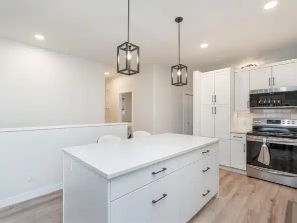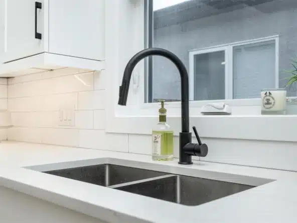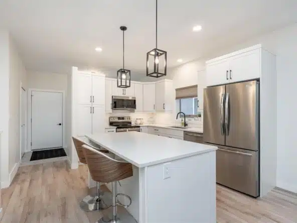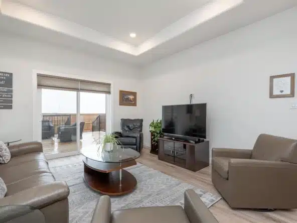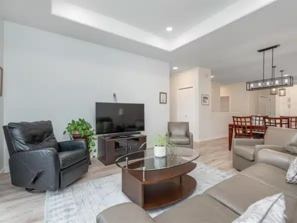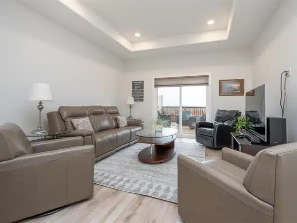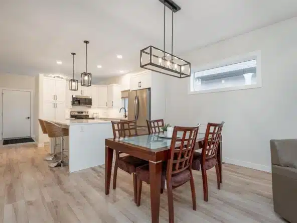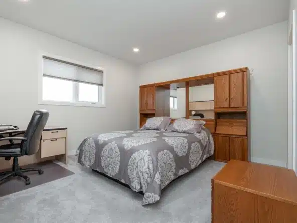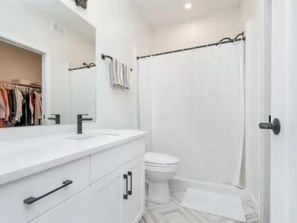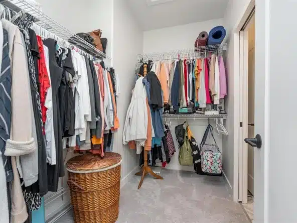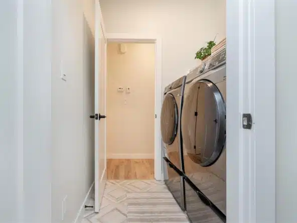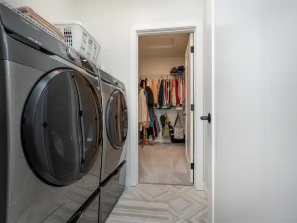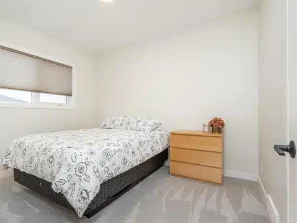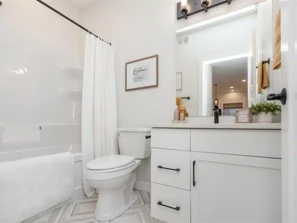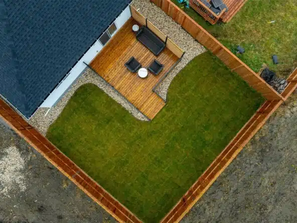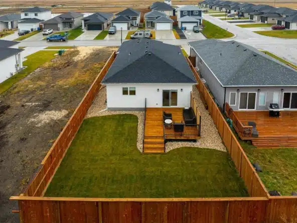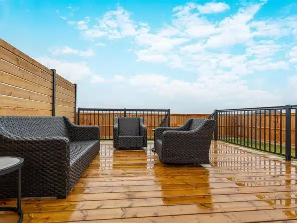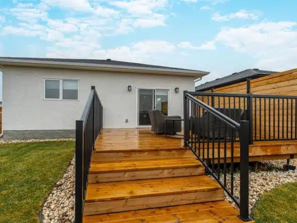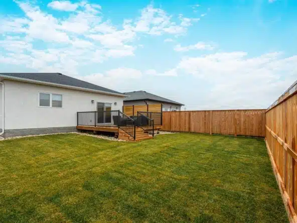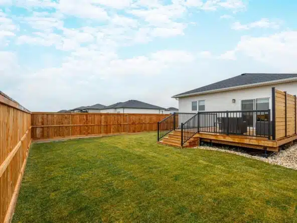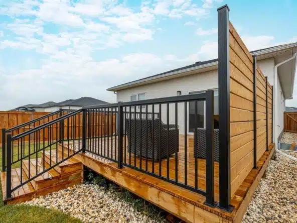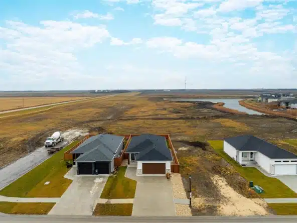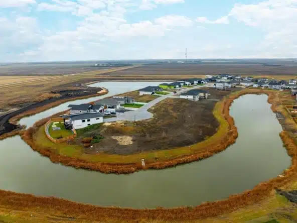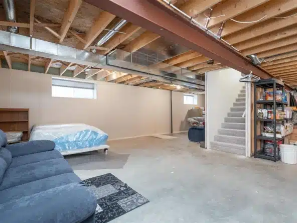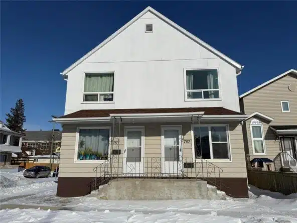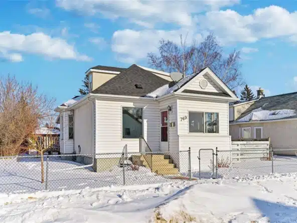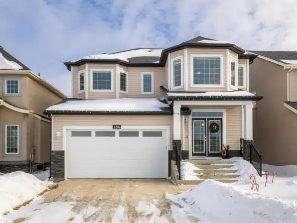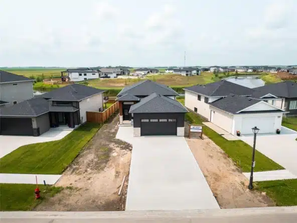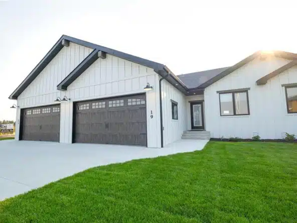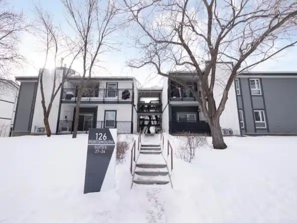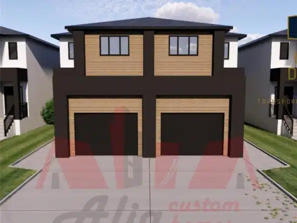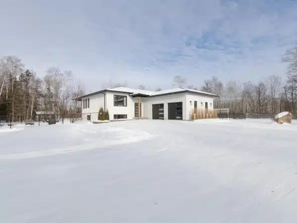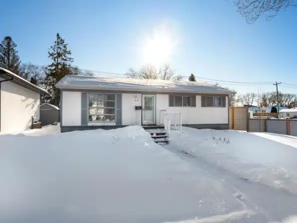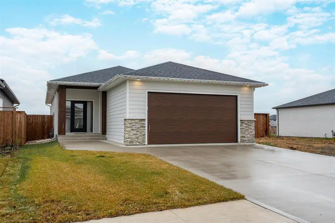For Sale
91 Aberdeen Drive
91 Aberdeen Drive
Description
R07//Niverville/Welcome home to 91 Aberdeen Drive, Niverville! Completely turn-key Bungalow w/ main floor laundry, fullyfenced, with a massive 12’x16′ deck – this one checks all the boxes! Fully landscaped front and back w/ aformal foyer opening to the open concept living/dining room and kitchen. The kitchen offers soft closecabinets, stainless steel appliances, quartz countertops, matte black hardware, under-mount lighting and tonsof counter and cabinet space. The dining room connects to the large living room w/enough space for the wholefamily and steps to the massive newly finished deck and backyard. The primary bedroom has plenty of naturallight, 3 pc ensuite w/ walk-in shower, and the attached walk-in closet and passthrough laundry room, makingfor a very efficient floor plan. The second bedroom is well-sized and just steps from the main bathroom. Thebasement offers 1100 sqft of space ready for your finishing touches! Top-of-the-line construction w/ triplepane windows, ICF foundation, HE gas furnace! (id:51871)
Details

Bedrooms
2

Bathrooms
2

Garage
1

Year Built
2022
Office Name
RE/MAX One Group
Agent Name
Nick Bergmann, Drew Eagle
Powered by
www.realtor.ca/real-estate/27795943/91-aberdeen-drive-niverville-the-highlands
Updated on January 31, 2025 at 10:10 am
Address
- Address 91 Aberdeen Drive
- City Niverville
- Prov/county Manitoba
- Postal Code R0A0A1
- Area The Highlands
- Country Canada
Additional details
- Structure Type: House
- Flooring: Laminate, Vinyl, Wall-to-wall carpet
- Parking Features: Attached Garage
- Heating: Forced air, Heat Recovery Ventilation (HRV), Natural gas
- Lot Features: No back lane, Exterior Walls- 2x6", No Smoking Home, No Pet Home, Sump Pump
- Sewer: Municipal sewage system
- Water Source: Municipal water
- Rooms: Kitchen, Dining room, Living room, Primary Bedroom, Bedroom, Foyer
Mortgage Calculator
-
Down Payment
-
Loan Amount
-
Monthly Mortgage Payment
-
Property Tax
-
Home Insurance
-
PMI
-
Monthly HOA Fees
Similar Listings
707 Burrows Avenue
- Baths: 2
- Beds: 4
- Residential
Details
8 hours ago
769 Government Avenue
- Baths: 2
- Beds: 2
- Residential
Details
1 day ago
67 Hill Street
- Baths: 4
- Beds: 5
- Residential
Details
1 day ago
186 Bellflower Road
- Baths: 4
- 5544 square feet
- Beds: 4
- Residential
Details
2 days ago
85 Aberdeen Drive
- Baths: 2
- Beds: 3
- Residential
Details
3 days ago
11 Fairway Drive
- Baths: 2
- Beds: 2
- Residential
Details
3 days ago
28 126 Portsmouth Boulevard
- Baths: 2
- Beds: 2
- Residential
Details
4 days ago
341 Numeracy Lane
- Baths: 3
- Beds: 3
- Residential
Details
5 days ago
41111 Richland Road
- Baths: 3
- 5 acres
- Beds: 5
- Residential
Details
5 days ago
310 Harold Avenue E
- Bath: 1
- Beds: 4
- Residential
Details
7 days ago
CREA is the owner of the REALTOR® and MLS® trademarks: “REALTOR®, REALTORS®, and the REALTOR® logo are certification marks that are owned by REALTOR® Canada Inc. and licensed exclusively to The Canadian Real Estate Association (CREA). These certification marks identify real estate professionals who are members of CREA and who must abide by CREA’s By-Laws, Rules, and the REALTOR® Code. The MLS® trademark and the MLS® logo are owned by CREA and identify the quality of services provided by real estate professionals who are members of CREA.”;
Disclaims liability of CREA as a result of providing the data feed: “The information contained on this site is based in whole or in part on information that is provided by members of The Canadian Real Estate Association (CREA), who are responsible for its accuracy. CREA reproduces and distributes this information as a service for its members and assumes no responsibility for its accuracy”;
Website is operated by a brokerage or salesperson who is a member of The Canadian Real Estate Association; and
“The listing content on this website is protected by copyright and other laws, and is intended solely for the private, non-commercial use by individuals. Any other reproduction, distribution or use of the content, in whole or in part, is specifically forbidden. The prohibited uses include commercial use, “screen scraping”, “database scraping”, and any other activity intended to collect, store, reorganize or manipulate data on the pages produced by or displayed on this website.”





