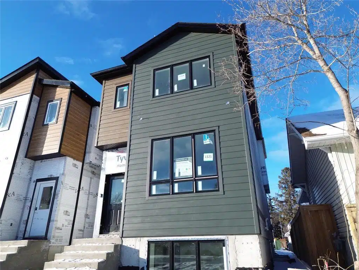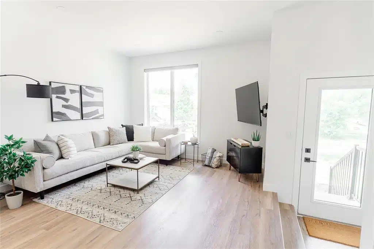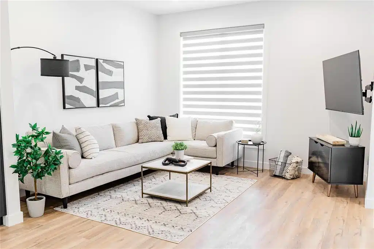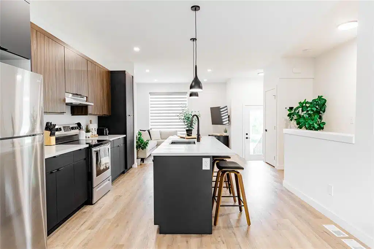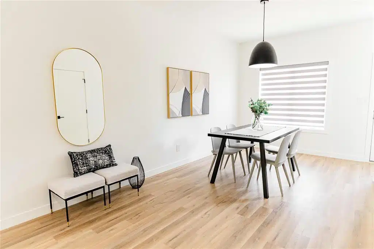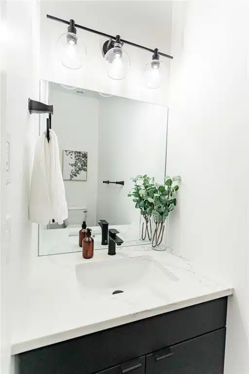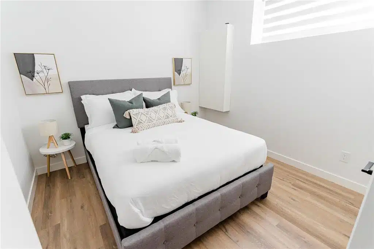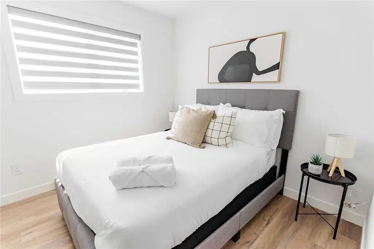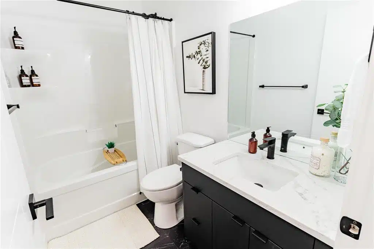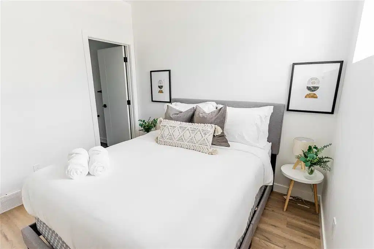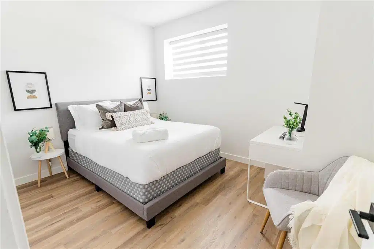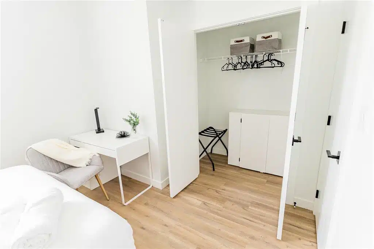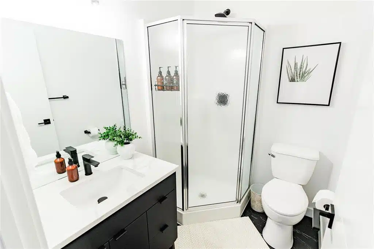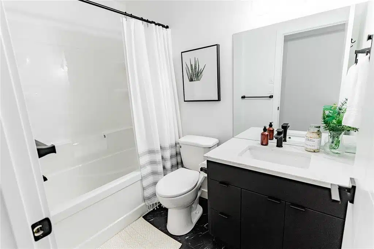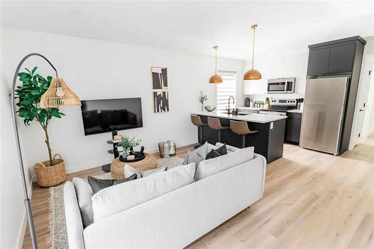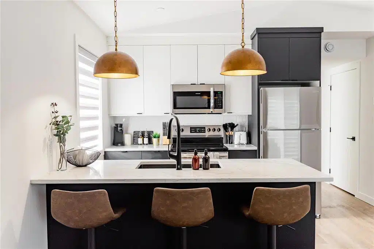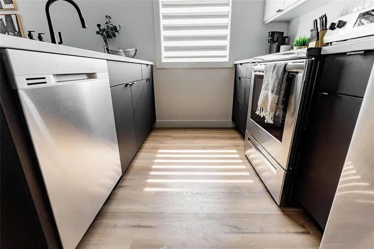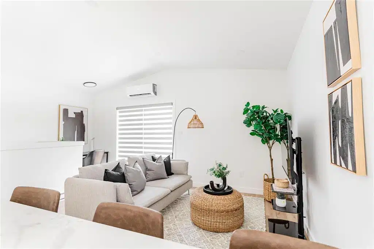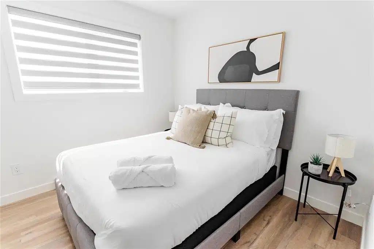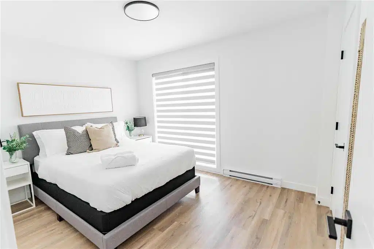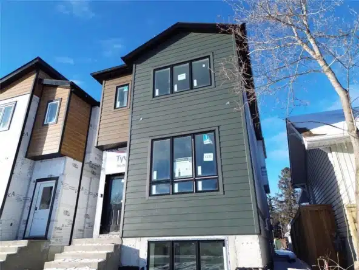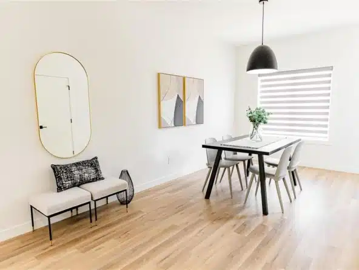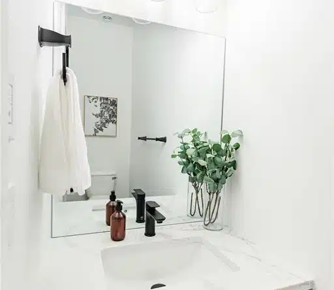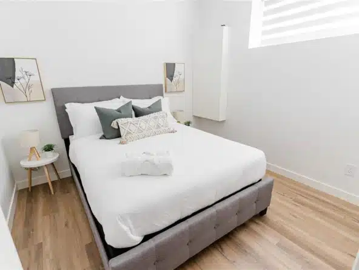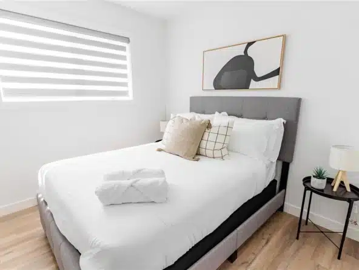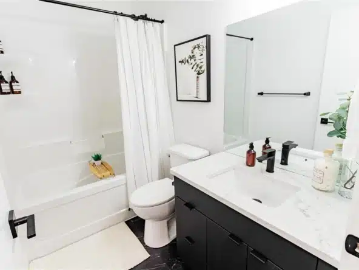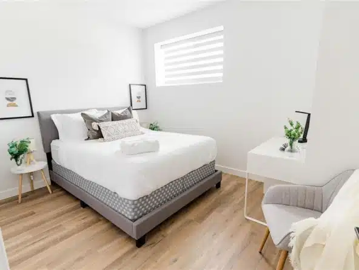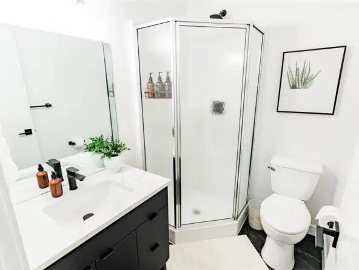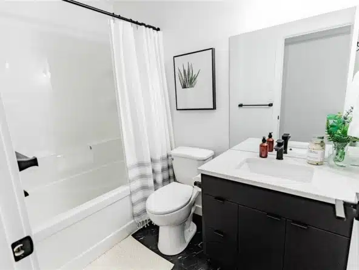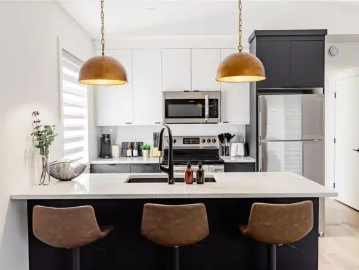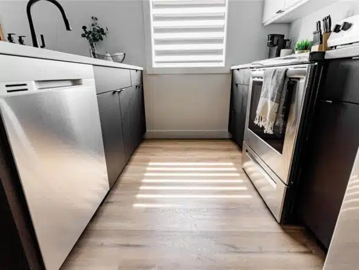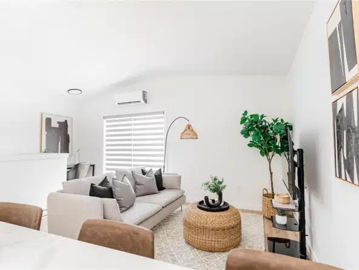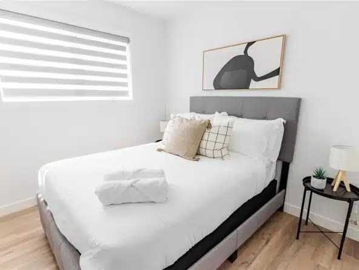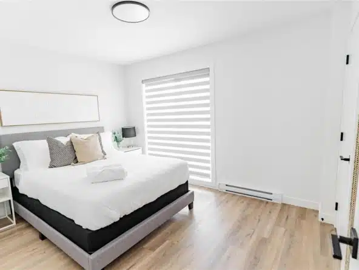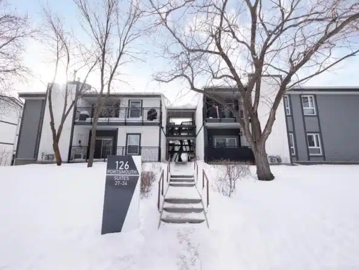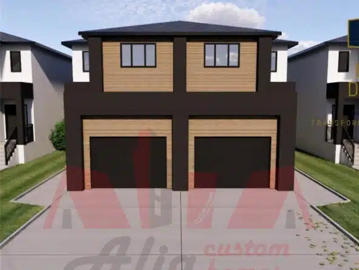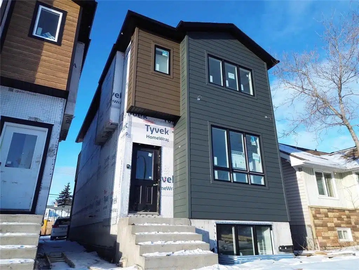Description
1Jw//Winnipeg/Welcome to 1121 Edderton Avenue, a stunning new duplex in the heart of the West Fort Garry neighbourhood. Built by Urban Ridge Homes, an industry leader in Winnipeg new home construction, this property has been built meticulously to ensure premium quality throughout.This contemporary 2-storey luxury build offers a 2 bedroom secondary suite, combining luxury and functionality. The open concept main floor unit features a bright, spacious layout w/ massive Jeldwen windows, a huge custom kitchen w/quartz countertops, luxury vinyl plank floors, sleek black hardware, & LED lighting. The lower level includes 3 bedrooms, incl a primary suite w/ a walk-in closet & en-suite bath. The 2 bedroom second floor suite, boasts vaulted ceilings, a modern kitchen w/ quartz countertops, patio doors which open up to the 2nd floor balcony, a 4-piece bath, in-suite laundry, separate entry & utilities.This location can’t be beat, located just minutes from Rapid Transit & the University of Manitoba, this home offers convenience alongside style. Additional features incl. 2 sets of Samsung appliances, A/C for both units, New Home Warranty. Call today for more info! Visit www.urbanridge.ca for more opportunities! (id:51871)
Details

5

4

2024
1506 SF
202500703
RE/MAX One Group
Ashton Kropla
www.realtor.ca/real-estate/27791705/1121-edderton-avenue-winnipeg-west-fort-garry
Address
- Address 1121 Edderton Avenue
- City Winnipeg
- Prov/county Manitoba
- Postal Code R3T0X5
- Area West Fort Garry
- Country Canada
Additional details
- Stories: 2
- Structure Type: Duplex
- Property Attached: 1
- Flooring: Vinyl Plank
- Parking Features: Parking Pad, Other
- Heating: No heat, No heat, Electric, Natural gas
- Sewer: Municipal sewage system
- Water Source: Municipal water
- Rooms: Dining room, Eat in kitchen, Living room, Eat in kitchen, Dining room, Living room, Primary Bedroom, Bedroom, Bedroom, Laundry room, Utility room, Primary Bedroom, Bedroom, Laundry room
Mortgage Calculator
- Down Payment
- Loan Amount
- Monthly Mortgage Payment
- Property Tax
- Home Insurance
- PMI
- Monthly HOA Fees

