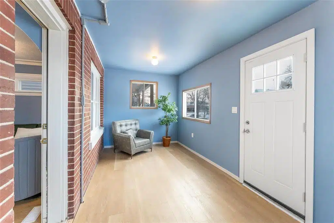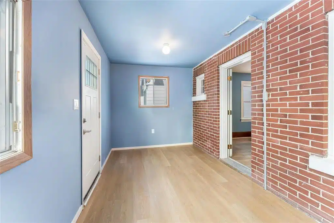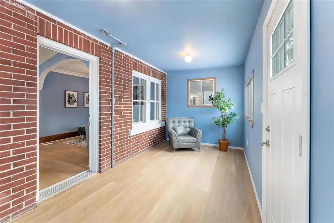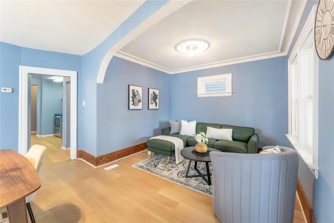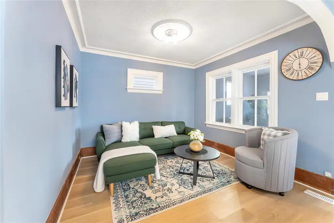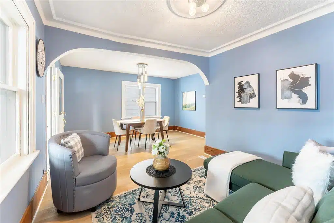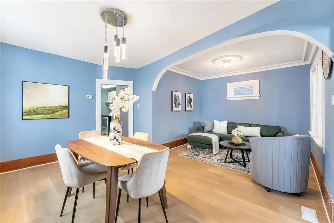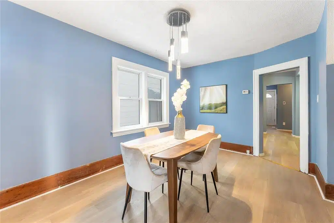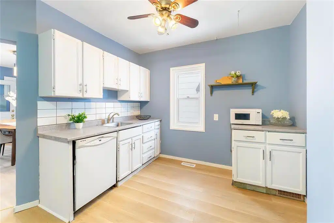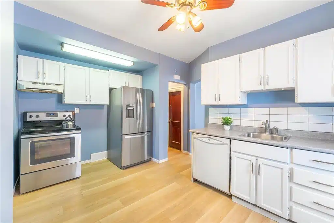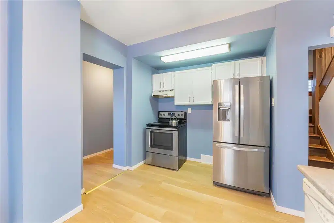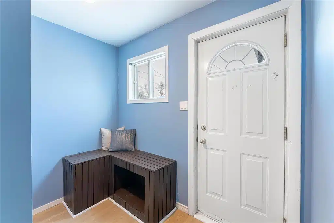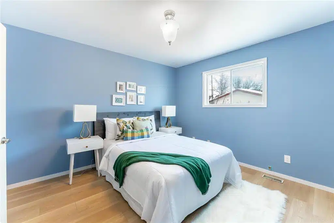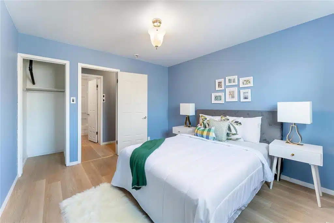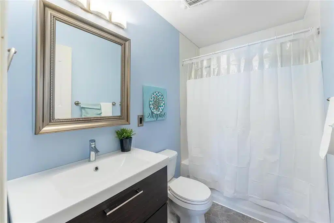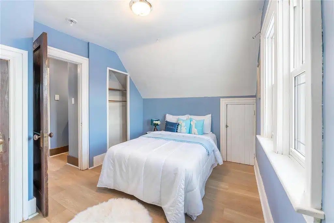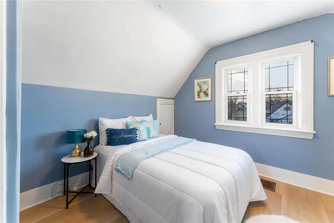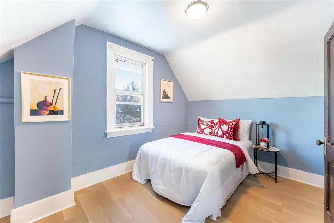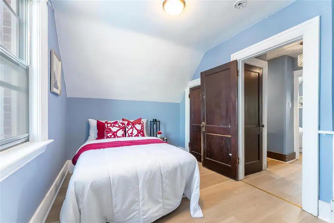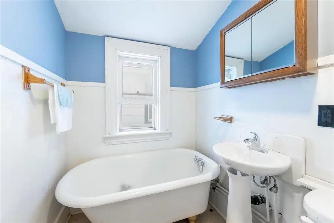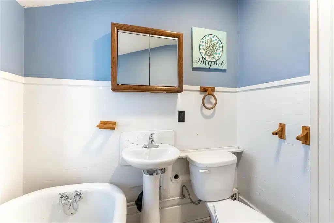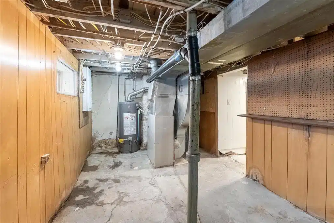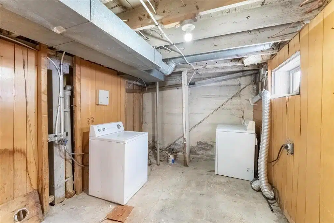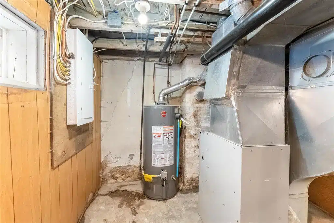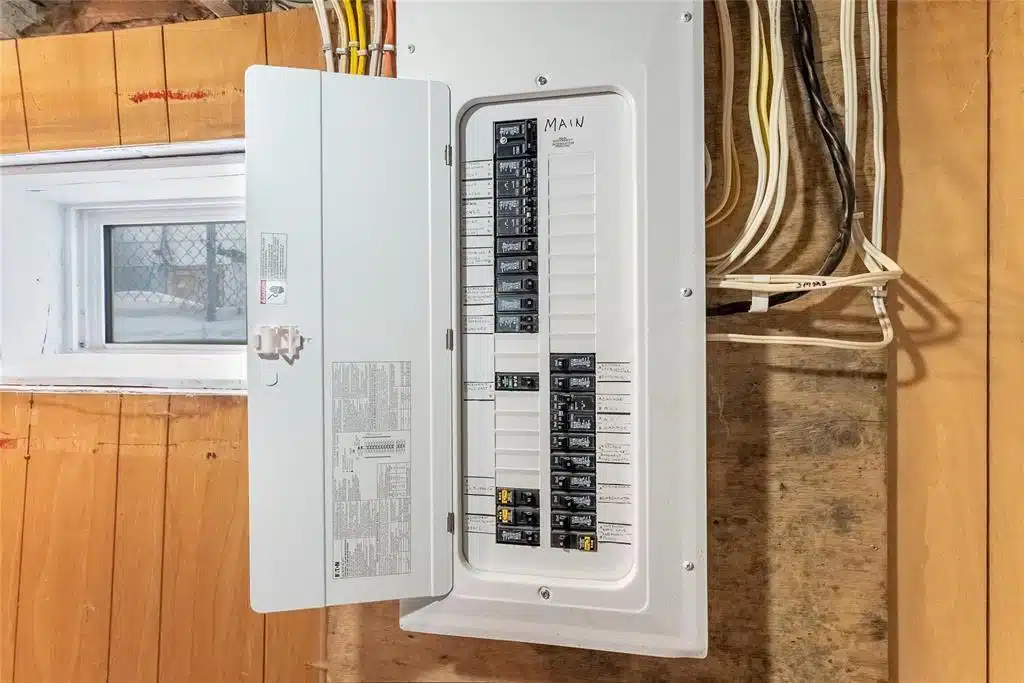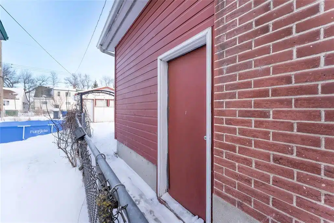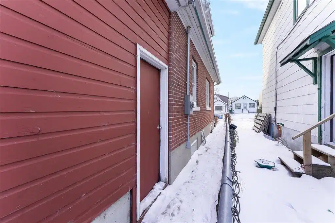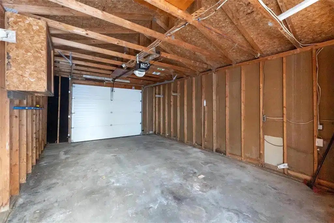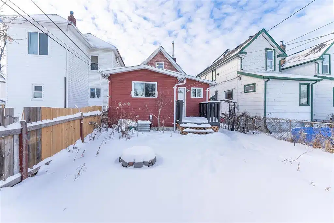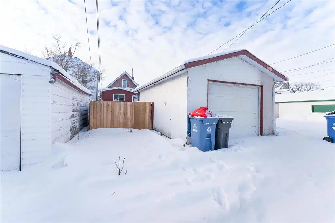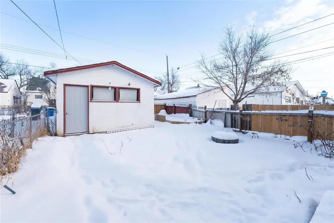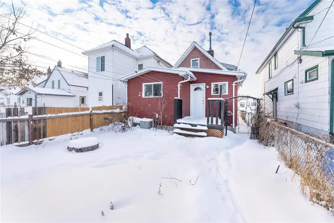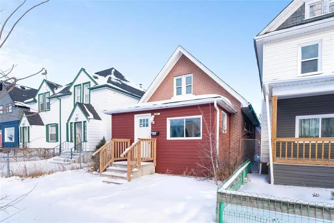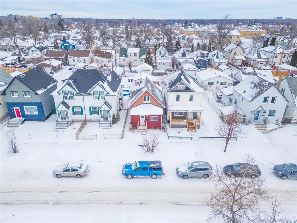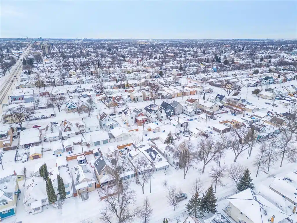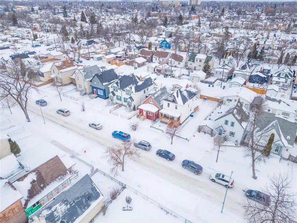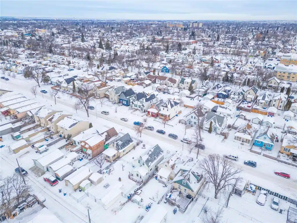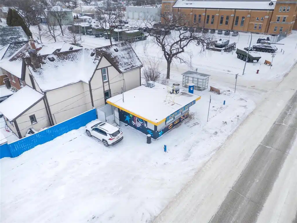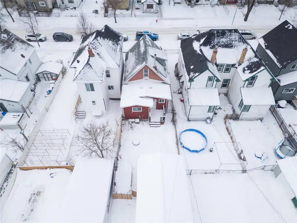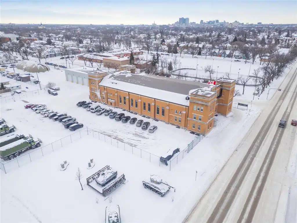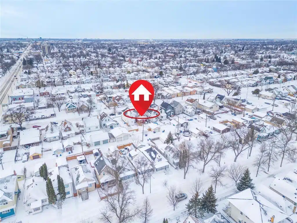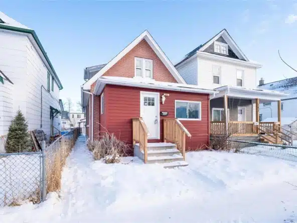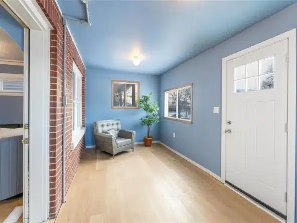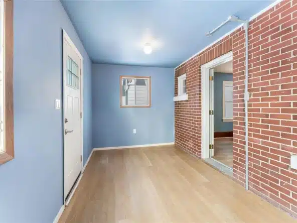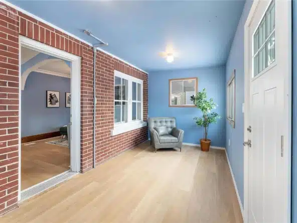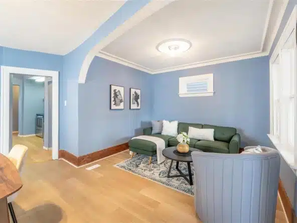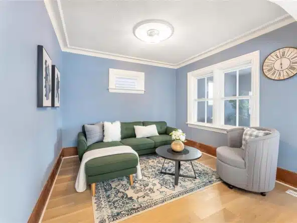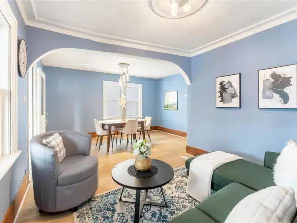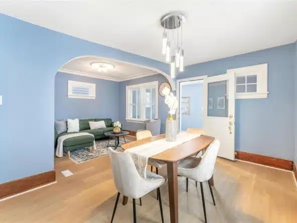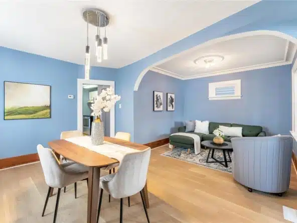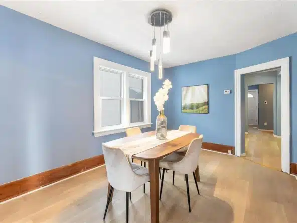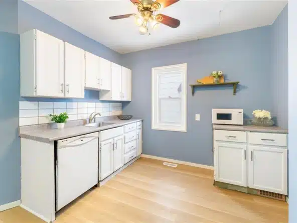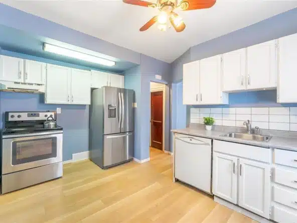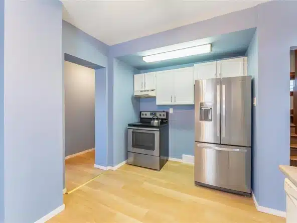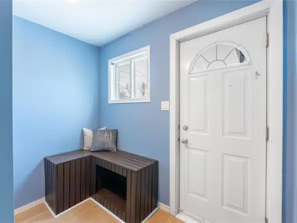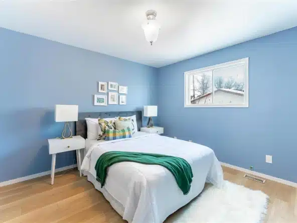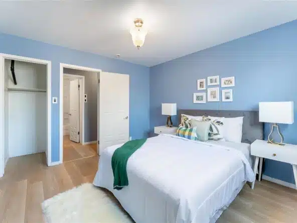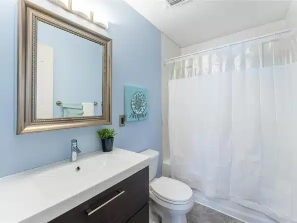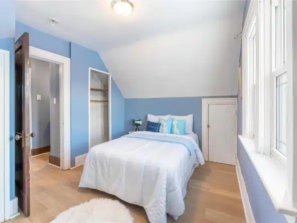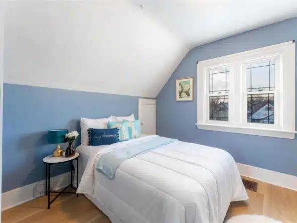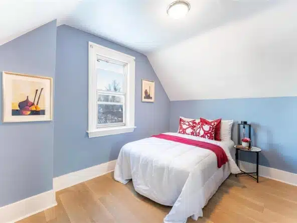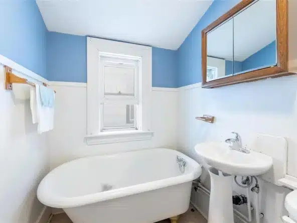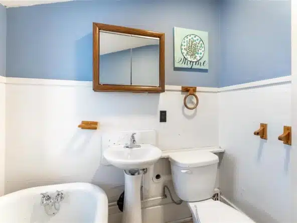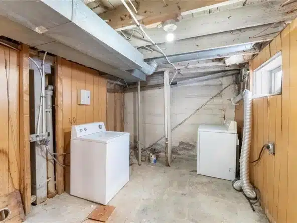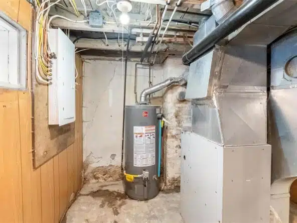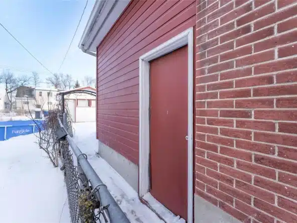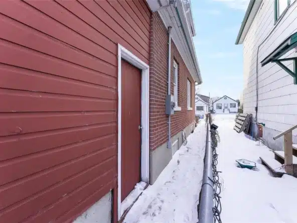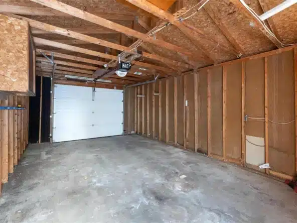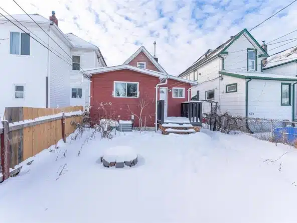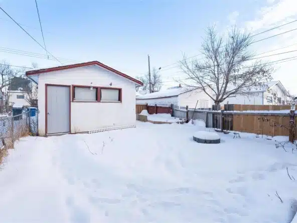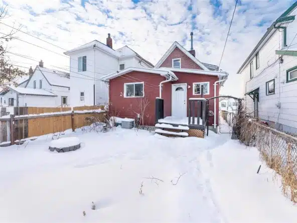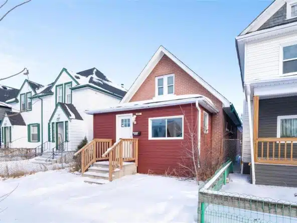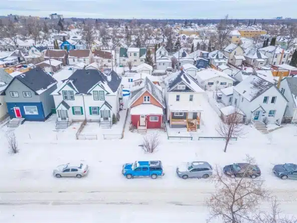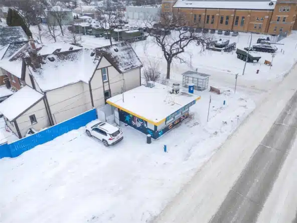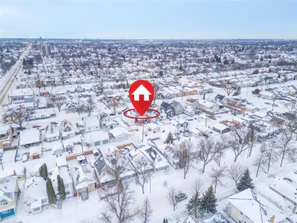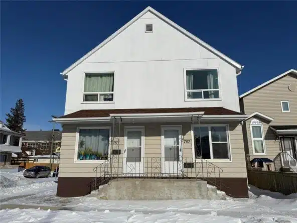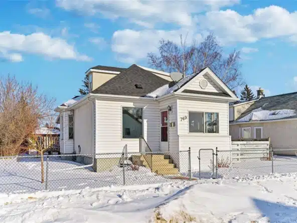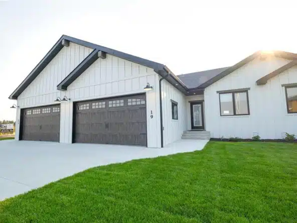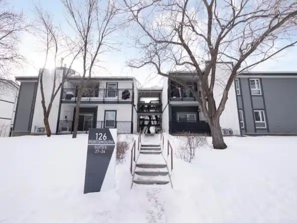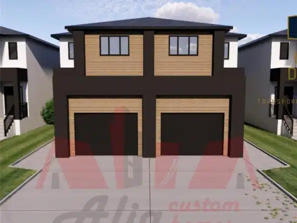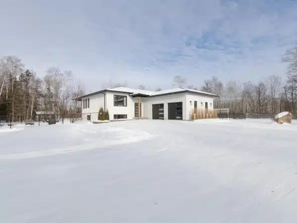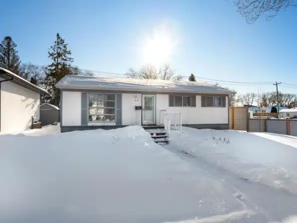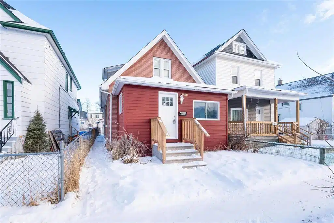For Sale
569 Bannerman Avenue
569 Bannerman Avenue
Description
4C//Winnipeg/This updated 3-bedroom, 2-bathroom home is move-in ready and kept so much character! It s perfect for first-time buyers or families that enjoy some separation in their spaces. Located near the up & coming northern edge of Winnipeg s North End, this cozy yet roomy home offers lots of potential! The fenced yard, garage, and BONUS SIDE ENTRANCE make it even more special. You could use the side entrance for a private rental space or to start that small business you ve been dreaming up (buyers to do own due diligence regarding commercial re-zoning). Inside, enjoy modern upgrades like a stylish kitchen, and fresh main floor bathroom. You ll love the floors! This family-friendly neighborhood has a great mix of West Kildonan vibes and welcoming neighbors. It s affordable and offers everything you need in a home, with plenty of space to expand. Homes with features like this don t come up often at this price. Real estate in Winnipeg is blowing up right now, and it s amazing how much value is packed into this home – Schedule your private showing today to see everything 569 Bannerman has to offer. Inquire for upgrades! Don t miss out! (id:51871)
Details

Bedrooms
3

Bathrooms
2

Garage
1

Year Built
1922
Office Name
RE/MAX One Group
Agent Name
Dino Stepic, William Benson
Powered by
www.realtor.ca/real-estate/27822453/569-bannerman-avenue-winnipeg-north-end
Updated on February 3, 2025 at 3:10 pm
Address
- Address 569 Bannerman Avenue
- City Winnipeg
- Prov/county Manitoba
- Postal Code R2W0V8
- Area North End
- Country Canada
Additional details
- Appliances Included: Washer, Refrigerator, Dishwasher, Stove, Dryer
- Stories: 1.5
- Structure Type: House
- Flooring: Laminate, Vinyl, Wood
- Parking Features: Detached Garage
- Cooling: Central air conditioning
- Heating: Forced air, Natural gas
- Lot Features: Back lane
- Sewer: Municipal sewage system
- Water Source: Municipal water
- Rooms: Porch, Living room/Dining room, Kitchen, Primary Bedroom, Bedroom, Bedroom, Mud room, Laundry room, Other
Mortgage Calculator
-
Down Payment
-
Loan Amount
-
Monthly Mortgage Payment
-
Property Tax
-
Home Insurance
-
PMI
-
Monthly HOA Fees
Similar Listings
707 Burrows Avenue
- Baths: 2
- Beds: 4
- Residential
Details
15 hours ago
769 Government Avenue
- Baths: 2
- Beds: 2
- Residential
Details
2 days ago
67 Hill Street
- Baths: 4
- Beds: 5
- Residential
Details
2 days ago
186 Bellflower Road
- Baths: 4
- 5544 square feet
- Beds: 4
- Residential
Details
3 days ago
85 Aberdeen Drive
- Baths: 2
- Beds: 3
- Residential
Details
3 days ago
11 Fairway Drive
- Baths: 2
- Beds: 2
- Residential
Details
3 days ago
28 126 Portsmouth Boulevard
- Baths: 2
- Beds: 2
- Residential
Details
4 days ago
341 Numeracy Lane
- Baths: 3
- Beds: 3
- Residential
Details
6 days ago
41111 Richland Road
- Baths: 3
- 5 acres
- Beds: 5
- Residential
Details
6 days ago
310 Harold Avenue E
- Bath: 1
- Beds: 4
- Residential
Details
7 days ago
CREA is the owner of the REALTOR® and MLS® trademarks: “REALTOR®, REALTORS®, and the REALTOR® logo are certification marks that are owned by REALTOR® Canada Inc. and licensed exclusively to The Canadian Real Estate Association (CREA). These certification marks identify real estate professionals who are members of CREA and who must abide by CREA’s By-Laws, Rules, and the REALTOR® Code. The MLS® trademark and the MLS® logo are owned by CREA and identify the quality of services provided by real estate professionals who are members of CREA.”;
Disclaims liability of CREA as a result of providing the data feed: “The information contained on this site is based in whole or in part on information that is provided by members of The Canadian Real Estate Association (CREA), who are responsible for its accuracy. CREA reproduces and distributes this information as a service for its members and assumes no responsibility for its accuracy”;
Website is operated by a brokerage or salesperson who is a member of The Canadian Real Estate Association; and
“The listing content on this website is protected by copyright and other laws, and is intended solely for the private, non-commercial use by individuals. Any other reproduction, distribution or use of the content, in whole or in part, is specifically forbidden. The prohibited uses include commercial use, “screen scraping”, “database scraping”, and any other activity intended to collect, store, reorganize or manipulate data on the pages produced by or displayed on this website.”





