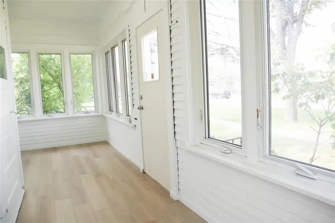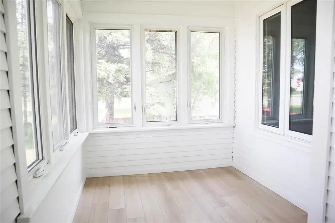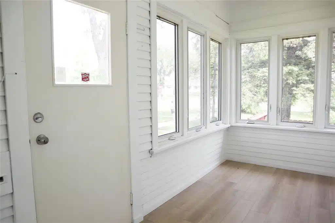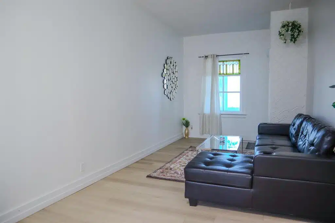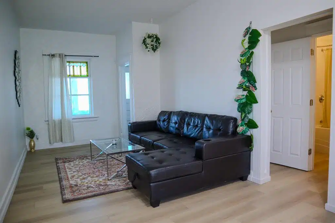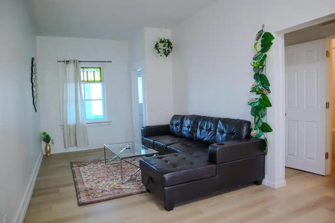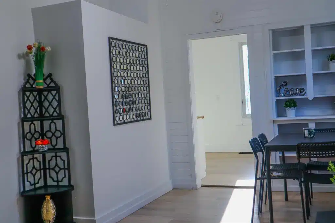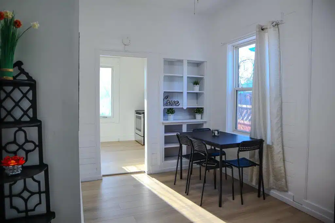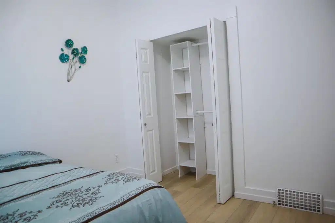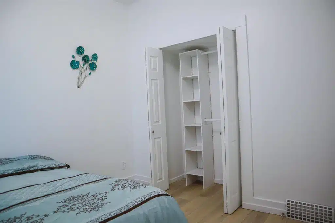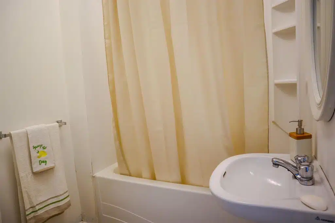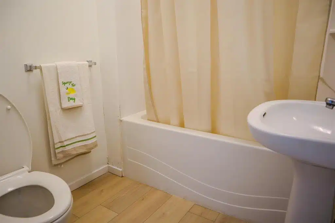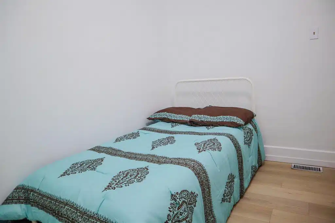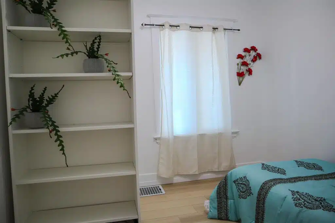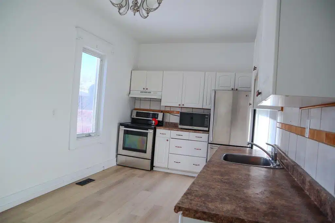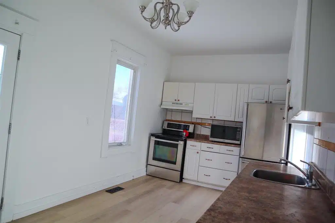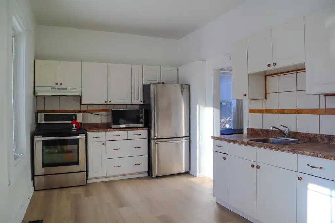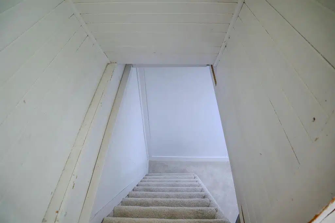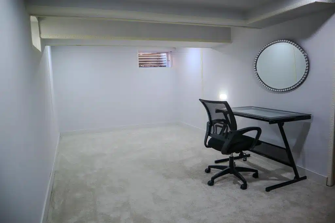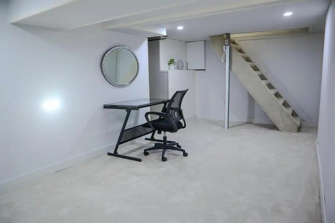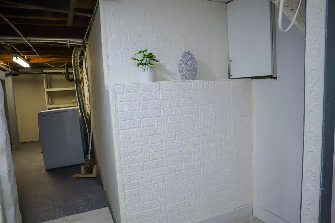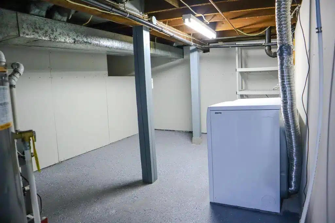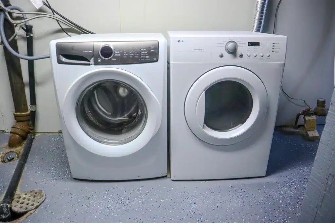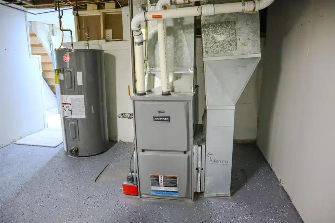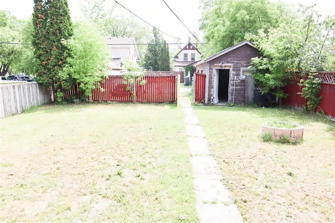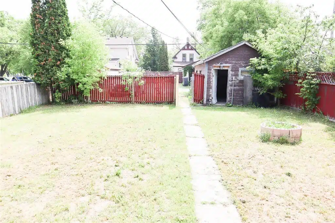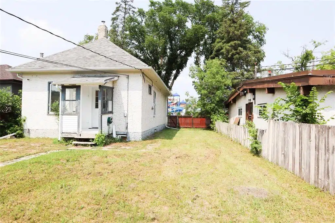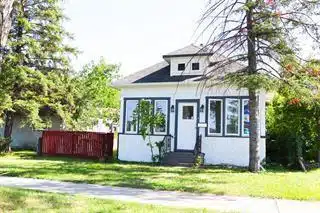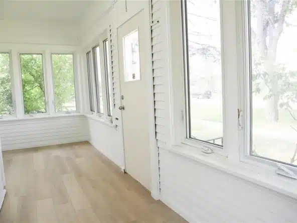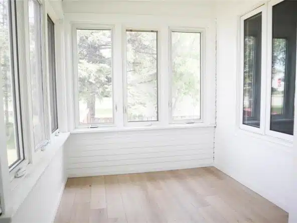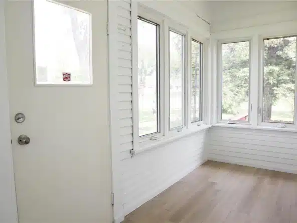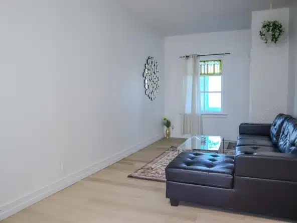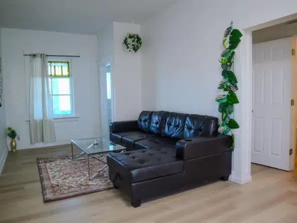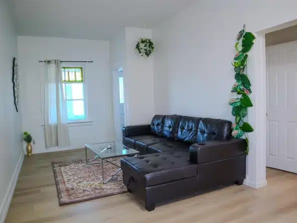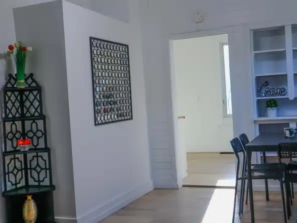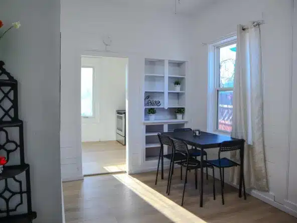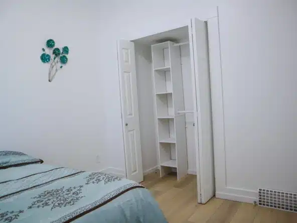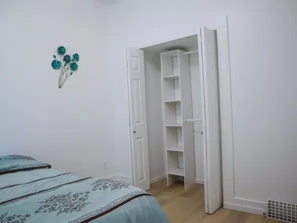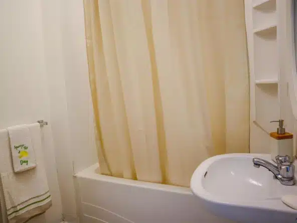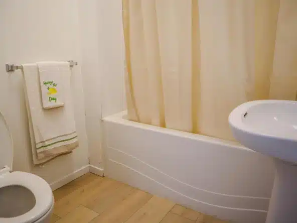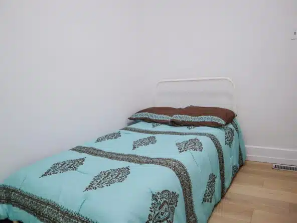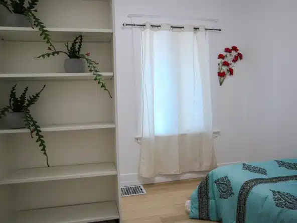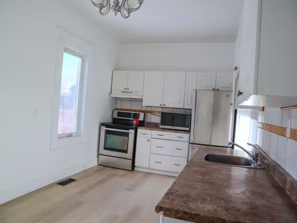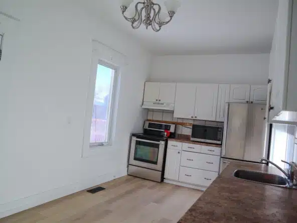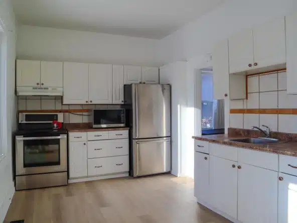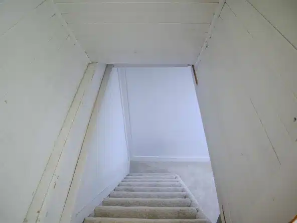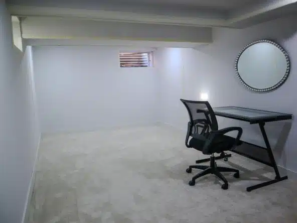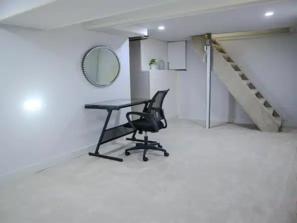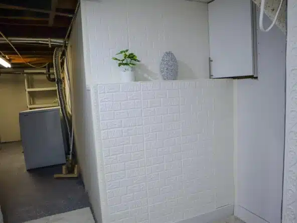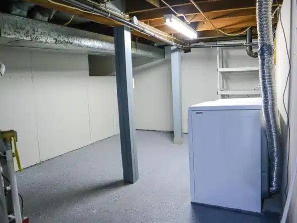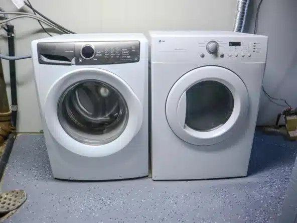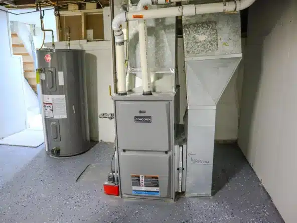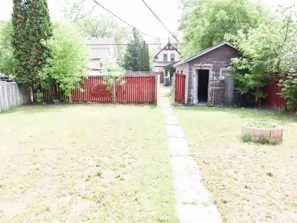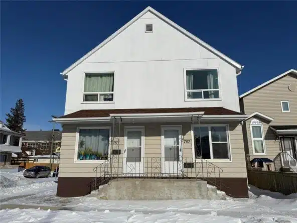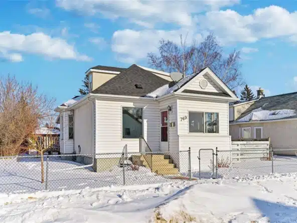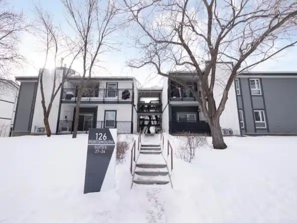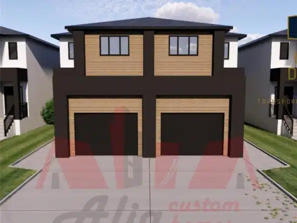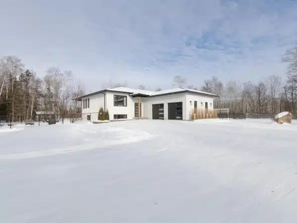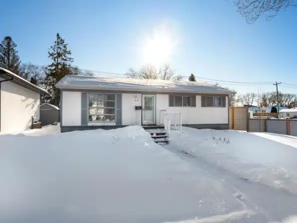For Sale
150 Kildare Avenue
150 Kildare Avenue
Description
3M//Winnipeg/SS showing now. Offers as received. Luxury meets affordability in this stunning two bedrooms and one bathroom house, designed to offer style, comfort and value. Spacious living and dining room, a kitchen with modern white cabinets and brand new vinyl flooring throughout the main floor. Freshly painted and equipped with newer windows, doors and three-years old shingles. This home also has brand new Furnace & HWT solid house, ensuring peace of mind for years to come. The newly built rec room offers extra space for entertainment, along with ample storage options. The mudroom, filled with natural light from newer windows, adds a touch of practicality. Enjoy the large backyard for outdoor fun and an available garage that just needs a little work to shine. Ideally located across from Transcona Aquatic Park, Lot of fun for kids. Located just a short walk from essential shopping centers and public transport, close to school, waterpark and all amenities, this house offers convenience and lifestyle. Whether you are looking for your dream home or a smart investment property, this is an amazing opportunity you don’t want to miss. A must see property at an amazing price. (id:51871)
Details

Bedrooms
2

Bathroom
1

Garage
1

Year Built
1920
Office Name
RE/MAX One Group
Powered by
www.realtor.ca/real-estate/27777260/150-kildare-avenue-winnipeg-east-transcona
Updated on February 3, 2025 at 10:10 pm
Address
- Address 150 Kildare Avenue
- City Winnipeg
- Prov/county Manitoba
- Postal Code R2C0P2
- Area East Transcona
- Country Canada
Additional details
- Appliances Included: Washer, Refrigerator, Stove, Dryer, Microwave, Window Coverings
- Structure Type: House
- Community Features: Public Swimming Pool
- Flooring: Vinyl Plank
- Parking Features: Detached Garage
- Heating: Forced air, Natural gas
- Lot Features: Closet Organizers, No Smoking Home, No Pet Home
- Sewer: Municipal sewage system
- Water Source: Municipal water
- Rooms: Bedroom, Bedroom, Living room, Dining room, Kitchen, Recreation room, Mud room, Laundry room
Mortgage Calculator
-
Down Payment
-
Loan Amount
-
Monthly Mortgage Payment
-
Property Tax
-
Home Insurance
-
PMI
-
Monthly HOA Fees
Similar Listings
707 Burrows Avenue
- Baths: 2
- Beds: 4
- Residential
Details
14 hours ago
769 Government Avenue
- Baths: 2
- Beds: 2
- Residential
Details
2 days ago
67 Hill Street
- Baths: 4
- Beds: 5
- Residential
Details
2 days ago
186 Bellflower Road
- Baths: 4
- 5544 square feet
- Beds: 4
- Residential
Details
3 days ago
85 Aberdeen Drive
- Baths: 2
- Beds: 3
- Residential
Details
3 days ago
11 Fairway Drive
- Baths: 2
- Beds: 2
- Residential
Details
3 days ago
28 126 Portsmouth Boulevard
- Baths: 2
- Beds: 2
- Residential
Details
4 days ago
341 Numeracy Lane
- Baths: 3
- Beds: 3
- Residential
Details
6 days ago
41111 Richland Road
- Baths: 3
- 5 acres
- Beds: 5
- Residential
Details
6 days ago
310 Harold Avenue E
- Bath: 1
- Beds: 4
- Residential
Details
7 days ago
CREA is the owner of the REALTOR® and MLS® trademarks: “REALTOR®, REALTORS®, and the REALTOR® logo are certification marks that are owned by REALTOR® Canada Inc. and licensed exclusively to The Canadian Real Estate Association (CREA). These certification marks identify real estate professionals who are members of CREA and who must abide by CREA’s By-Laws, Rules, and the REALTOR® Code. The MLS® trademark and the MLS® logo are owned by CREA and identify the quality of services provided by real estate professionals who are members of CREA.”;
Disclaims liability of CREA as a result of providing the data feed: “The information contained on this site is based in whole or in part on information that is provided by members of The Canadian Real Estate Association (CREA), who are responsible for its accuracy. CREA reproduces and distributes this information as a service for its members and assumes no responsibility for its accuracy”;
Website is operated by a brokerage or salesperson who is a member of The Canadian Real Estate Association; and
“The listing content on this website is protected by copyright and other laws, and is intended solely for the private, non-commercial use by individuals. Any other reproduction, distribution or use of the content, in whole or in part, is specifically forbidden. The prohibited uses include commercial use, “screen scraping”, “database scraping”, and any other activity intended to collect, store, reorganize or manipulate data on the pages produced by or displayed on this website.”





